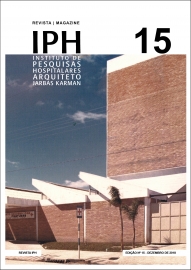Publications IPH Magazine Revista IPH Nº 15 Irineu Breitman's hospital design
There are few publications dedicated to documenting the architecture of Brazilian healthcare facilities including studies that could lead to a better understanding of their physical-functional aspects. The issue becomes more urgent when we consider the architectural production developed from the second half of the twentieth century.
We might say there was a significant change in the ideas regarding hospital design in the 1950s, triggered by the organization of the I Hospital Planning Course by the Institute of Architects of Brazil, in São Paulo (IAB-SP) [1]. According to Renato Gama-Rosa Costa, the event was a milestone for the consolidation of the architects as "protagonists of the hospital construction process, from its conception to the accomplishment of the work", to which he adds:
"[...] The course taught by and for physicians and architects at IAB-SP during 6 days in, April 1953, represented a turning point in this process in Brazil. The team of teachers included great hospital designers, such as Rino Levi, Jarbas Karman, Jorge Machado Moreira, Roberto Cerqueira César and Oscar Valdetaro, having physicians participating in the conception of the project more as consultants than as co-authors (as in the case of the Hospital das Clínicas de São Paulo). Among the attendees, there were some hospital designers, professionals or even students, such as Paulo Antunes Ribeiro, responsible for the Arnaldo de Moraes Maternity project in Rio de Janeiro; Aldary Toledo, architect for the Bankers Institute of Retirement and Pensions; Arnaldo Mesquita, of the Works Division of the Ministry of Education and Health; João Filgueiras Lima, architecture student and future designer for the Sarah Network hospitals, among others." (Costa, 2011, p. 46)
As a result, researching the architects who have had intense production in the hospital field since then, proposing new solutions and outlining the design strategies that have arisen in architectural innovations, whether in the organization of the program or in the design of the space, is fundamental to understand the transformations of buildings during the second half of the twentieth century.
Among those architects, there is Irineu Breitman, a professional who has had a solid production in the southern region of the country between 1954 and 1998. Former professor at Federal University of Rio Grande do Sul's School of Architecture (FAU-UFRGS) and at Pontifical Catholic University of Rio Grande do Sul (PUC-RS), Breitman has had some of his hospital projects published in important Brazilian magazines, was awarded several prizes and honors and has become well-known among architects who have dedicated their work to the design of healthcare institutions.
Luiz Carlos Toledo, referring to the "evolution of the hospital building in Brazil", states that Breitman, followed by some other architects, owned "not only a broad domain of architectural design" but also "technical-operational aspects of the projected units, especially in relation to infrastructure and hospital management "(Toledo, 2006, p.27).
Considering it all, in August 2018, the Hospital Research Institute, Architect Jarbas Karman (IPH) acquired part of Breitman's collection aiming at recovering, organizing and bringing his production to light. In the same year, between October 30 and November 1, the institute organized an exhibition of his work focusing on his hospital designs during the VIII Brazilian Congress for the Development of the Hospital Building[2]. During the curatorial process, which I carried out teamed up with Eduardo Kariya Nishitani, it was possible to draft his professional trajectory and to identify some of his main works, highlighting interesting aspects of his architecture. Work that will be presented next.
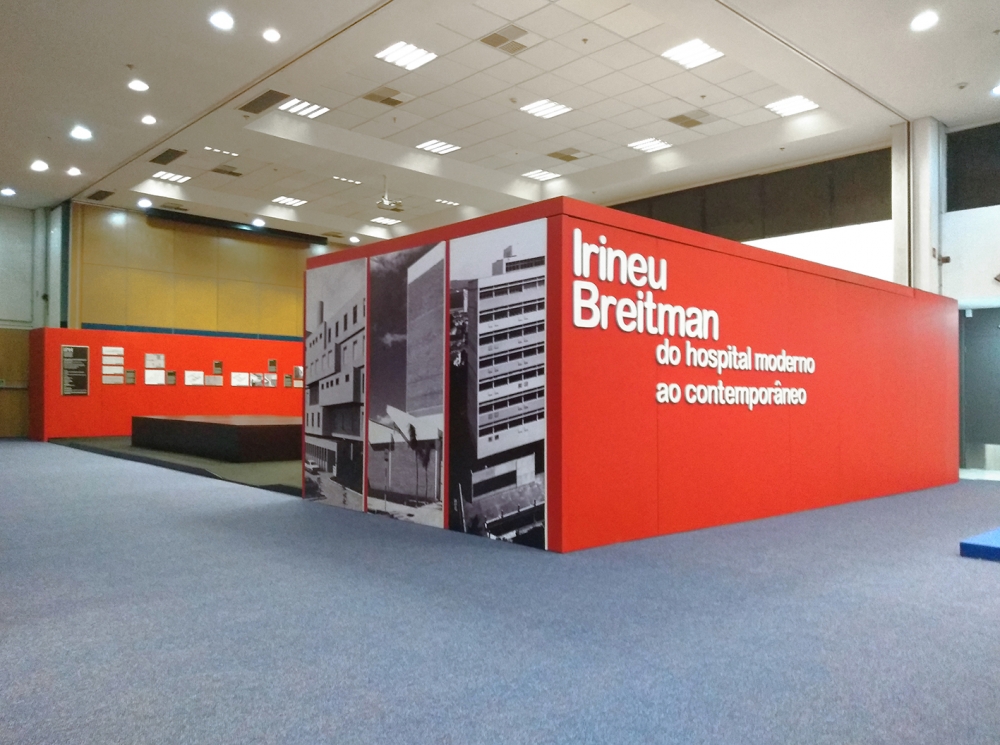

Brief professional trajectory
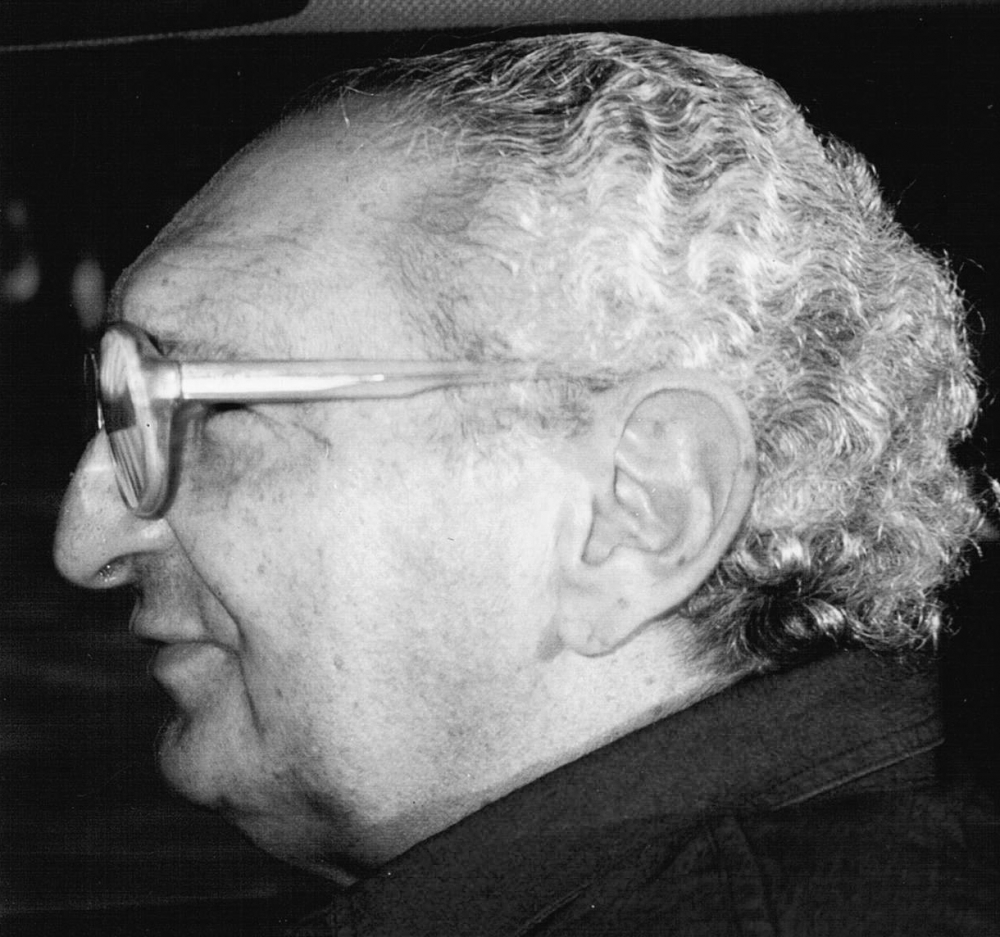
Irineu was born on June 3, 1930, in Cachoeira do Sul (Rio Grande do Sul state). He is the son of the award-winning photographer Sioma Breitman, a Ukrainian who immigrated to Brazil in 1924 and who built his career by portraying places and people from the cities he lived in.
According to his testimony recorded in video[3], he was supposed to become a civil engineer and mathematics teacher, however after being introduced to an Argentine magazine of architecture, presented by a colleague, he changed his destiny. He enrolled in the Institute of Fine Arts, currently the Federal University of Rio Grande do Sul's School of Architecture (FAU-UFRGS), graduating on June 25, 1953. A year before his graduation, he signed the design for the Brazilian Israeli School of Porto Alegre, revealing great potential.
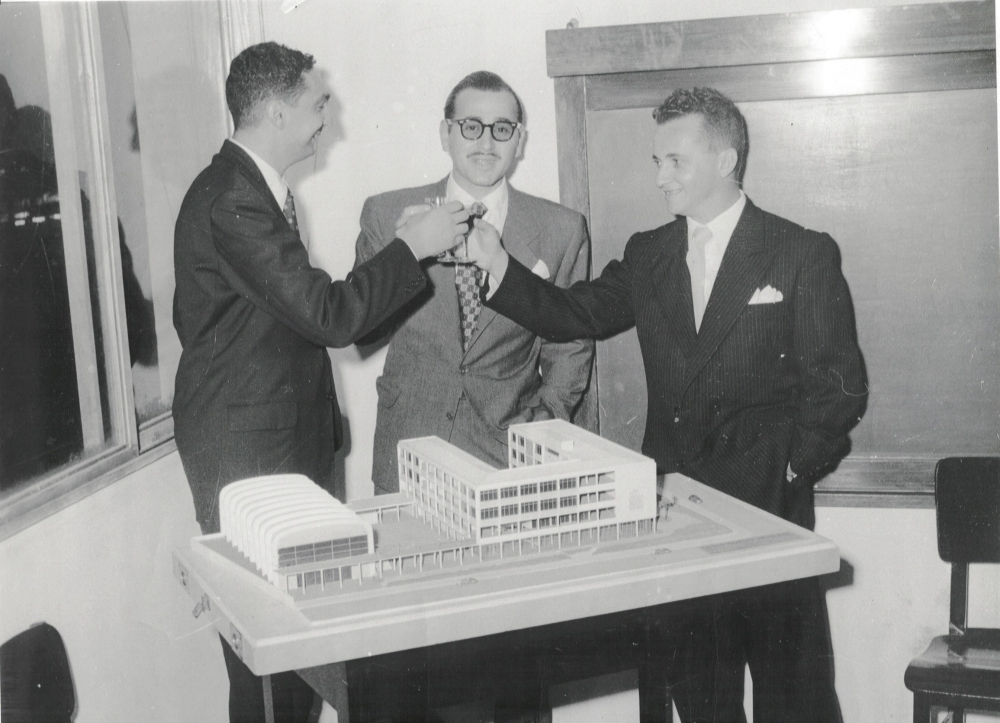
Still during the 1950s, he designed the Fêmina Hospital, which won him a bronze medal at the VI Salon of the Riograndense Association of Fine Arts "Francisco Lisboa" (more about this project to follow), won a competition to design an elderly home, "Lar dos Velhos", and was elected chairman for the Institute of Architects of Brazil, Rio Grande do Sul division (IAB-RS, between 1958 and 1961).
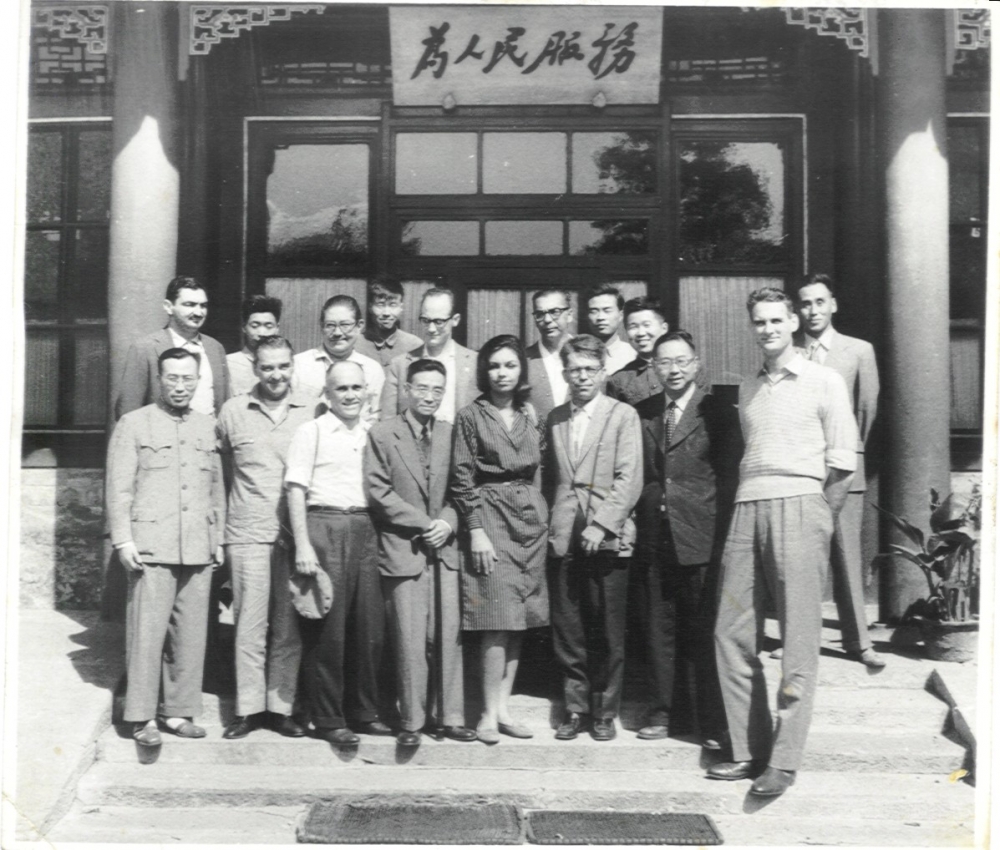
In the following decade, he was awarded the silver medal in the I Architecture Hall of Rio Grande do Sul; designed a series of houses in Pelotas and Porto Alegre; was reelected IAB-RS chairman (between 1963 and 1965); began teaching plant design at the Federal University of Rio Grande do Sul's School of Architecture; and designed the Pinel Clinic for the treatment of psychiatric diseases.

His production increased in the 1970s after founding HOSPLAN, a company that brought together several professionals with experiences in healthcare facility plan designs. At that point, he partnered with physician and administrator Paulo Lindolfo Lamb, who provided consulting in the area of hospital planning and became an important collaborator in the hospital area. In 1974, he designed Miguel Piltcher Hospital; in 1977, Joana de Gusmão Children Hospital; both designs show a growing preference for physical and functional horizontalization. In 1977, he also began teaching hospital architecture at the hospital administration post-graduation course at the Hospital Association of the State of Rio Grande do Sul and the Pontifical Catholic University of Rio Grande do Sul, which gave rise to his work as passing on and sharing his knowledge regarding the area of hospital buildings architecture.
In 1978, HOSPLAN becomes HOSPITASA. At that moment MD Paulo Lamb (hospital advisor), engineer Paulo Azambuja (structure), Werner Laub (hydraulic and electrical), engineer Aldo dos Santos (medical gases), engineer Fulvio Petracco (air conditioning), engineer João Osório (boilers and steam), engineer Sergio Faerman (radiation protection), agricultor Robald Jamieson (landscaping) and architect Ligia Botta (landscaping). Irineu, who coordinated the team and designed the architect plans, believed the multidisciplinary work was very important for a thorough hospital architecture plan.
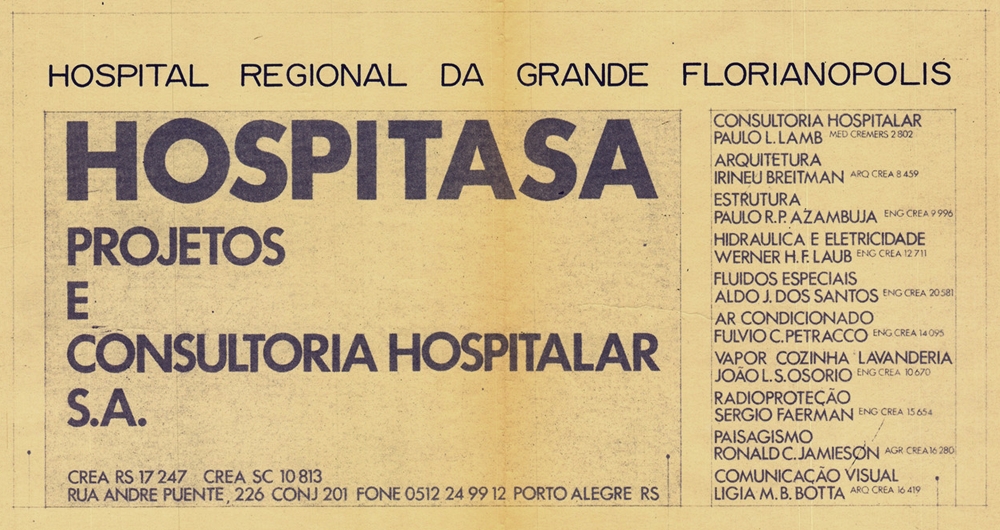
Image 07: Work plate from HOSPITASA
Source: IPH Collection/Irineu Breitman
In 1979, he designed three large public hospitals in the state of Santa Catarina: Physician Hans Dieter Schmidt Regional Hospital in Joinville; São José Regional Hospital, in Florianópolis; Regional Hospital of the West, in Chapecó. The first is a two-story horizontal hospital, and the other two have a horizontal base and a laminar tower.
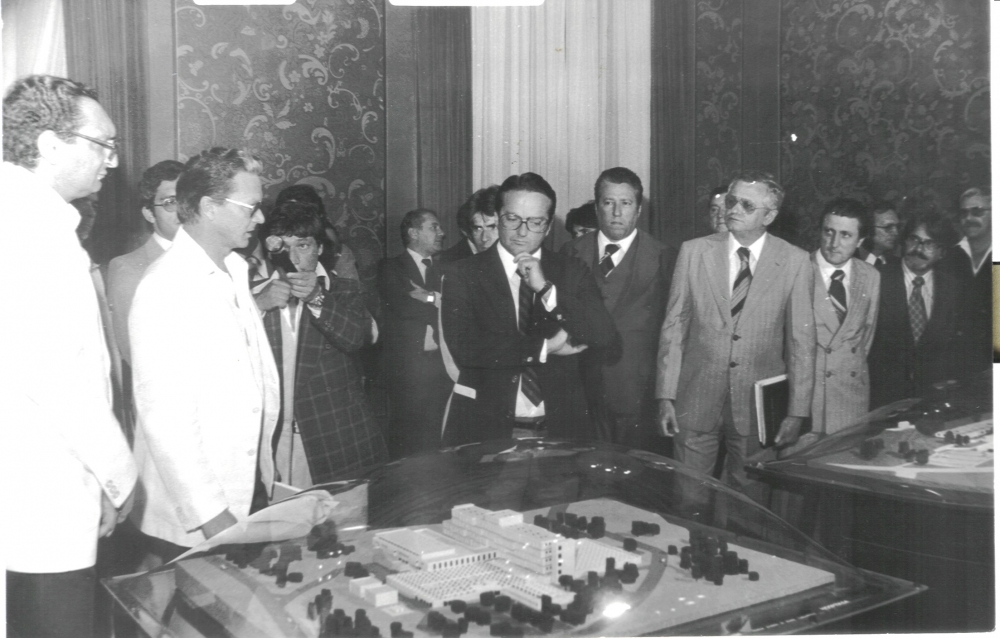
Image 08: Irineu Breitman and Paulo Lamb (both left) next to the models of the regional hospitals of Santa Catarina
Source: IPH Collection/Irineu Breitman
In the decades to come, he took part in a series of national and international congresses and events focused on healthcare services, using his hospital designs to impart his experiences, defending horizontal development and the attention to the physical and psychological comfort of users. In 1998, he designed University of Passo Fundo's Teaching Hospital with his son and architect Lucio Breitman, the building was never built though. He was honored on several occasions, including the ADH Congress in 2004 at PUC-RS' School of Architecture in 2010, and the VIII Brazilian Congress for the Development of the Hospital Building in 2018.
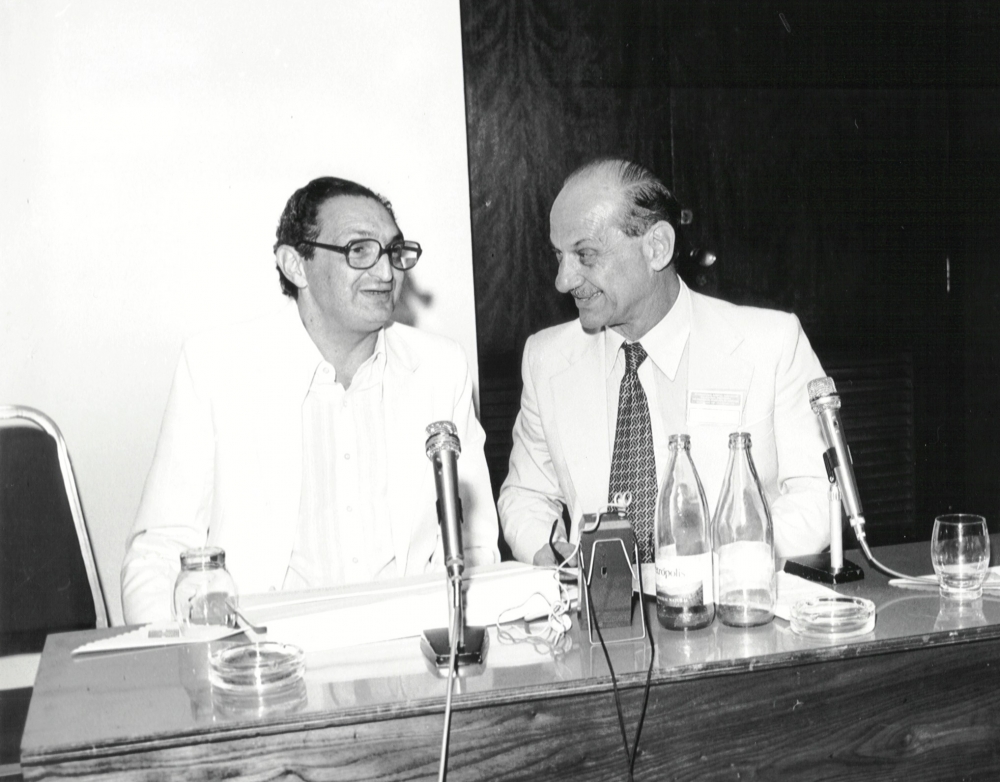
Image 09: Irineu Breitman (left) and Jarbas Karman in presentation at the "Assembly of the Latin American Federation of Hospitals", 1980
Source: IPH Collection/Irineu Breitman
From modern to contemporary hospital
According to Irineu Breitman's professional résumé, he has designed about 58 healthcare buildings, among new works, extensions and renovations. Unfortunately, just like it normally happens with so many collections of architecture, much of his drawings and memorials have been lost over time. With the purpose of recovering, preserving and disseminating his production, IPH received part of his architectural collection, which accounts for 14 projects developed between 1954 and 1998.
Glancing through it, IPH found 8 projects that stood out, among which 7 were built. Those were chosen to compose the exhibition and offer a panorama to allow a better understanding of Breitman's.
Fêmina Hospital
His first experience regarding the architecture of hospital buildings was in 1954 with Fêmina Hospital, built in the city of Porto Alegre. Only one year after graduating as an architect, Breitman took on the responsibility of designing what would become one of the main hospitals in Porto Alegre devoted to women's health.
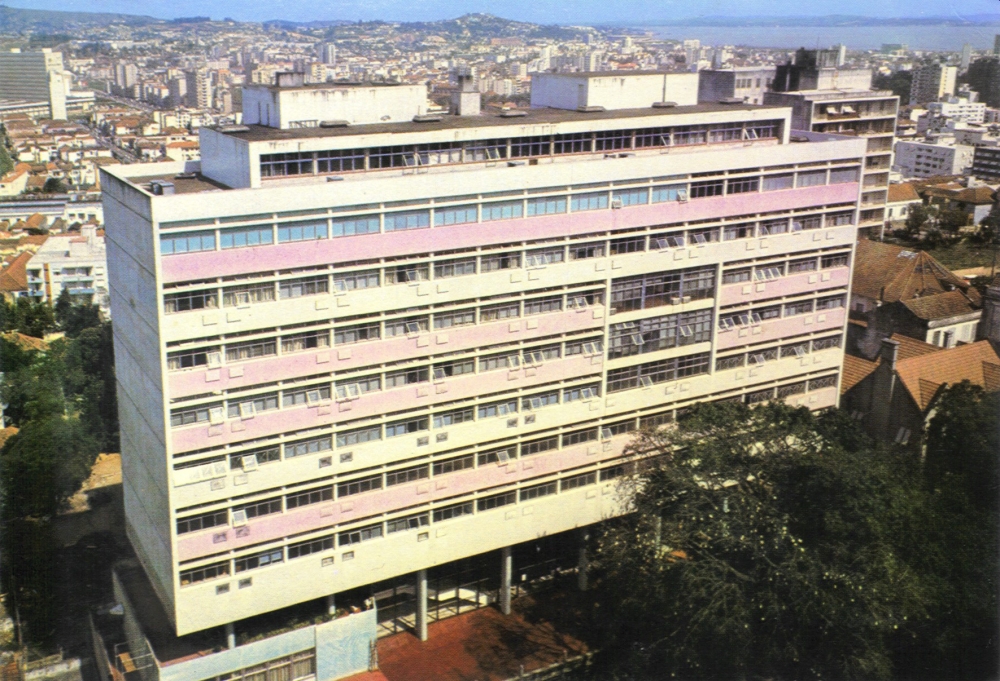
Image 10: Fêmina Hospital
Source: IPH Collection/Irineu Breitman
Inspired by the principles of Rio de Janeiro School, more precisely by Jorge Machado Moreira architecture, the project proposed a vertical foil supported by pilotis, with nine floors (ground floor, mezzanine plus eight floors), a lower floor surrounded by two large gardens and a three-story building located in the back of the site. The hospital, which was not built according to the original plan, was advised by architect Jarbas Karman, who had probably influenced the design of a technical space for equipment and installations between the first and second floors[4] as well as an 1,80-meter ceiling height, which used to be rather unusual for the time but widely defended by Karman throughout his career.
The floors dedicated to the nurses' stations were single unit[5], the stations were in the central area of the floor and offered a large living room / solarium for patients and families to spend time together.
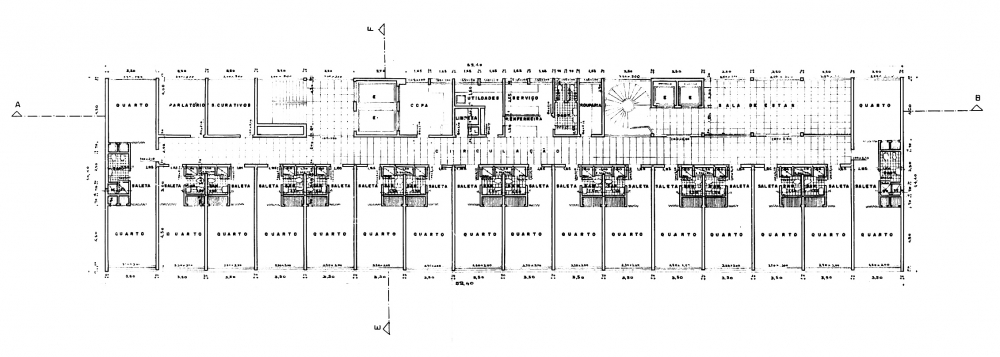
Image 11: Plant of the 7th, 8th, 9th and 10th floors - Fêmina Hospital
Source: IPH Collection/Irineu Breitman
The hospital has suffered many modifications and some expansions were carried out in the empty areas of the terrain, but much of the original aspects of the design was preserved, chiefly on its facades, such as the blue tessellations on the piloti and the pink ones on the tower.
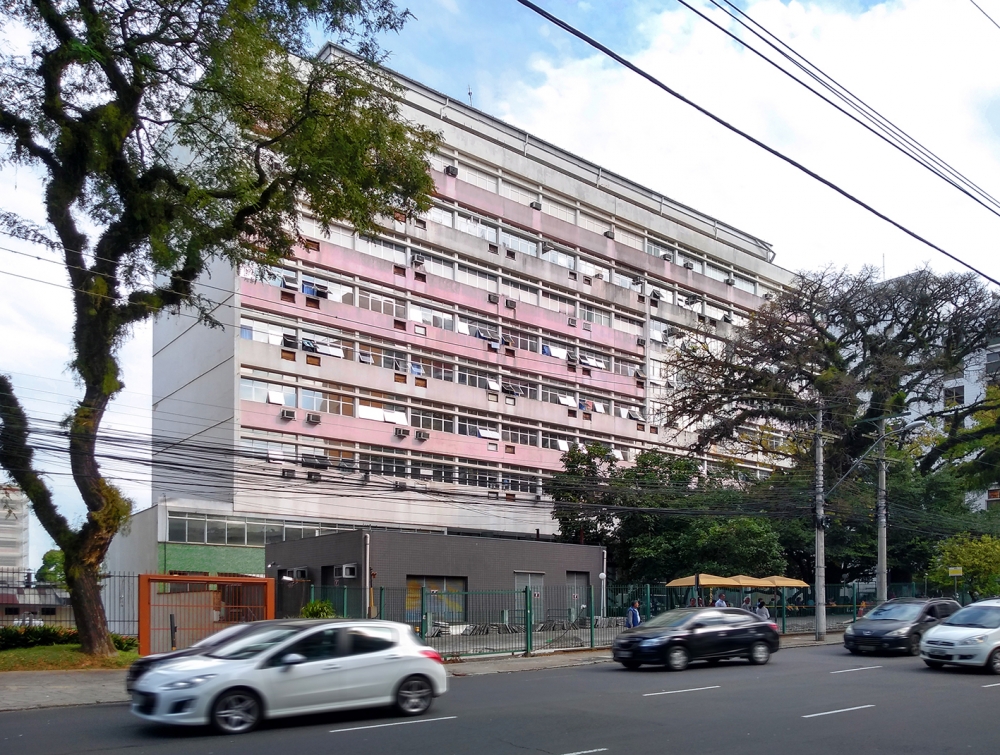
Image 12: Current Status of the Fêmina Hospital
Fonte: IPH Collection/Irineu Breitman
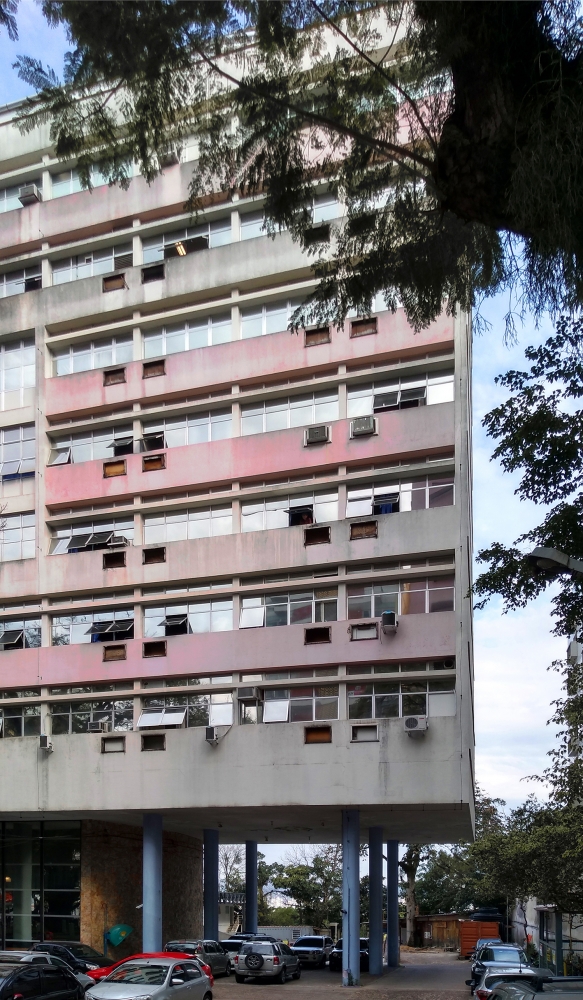
Image 13: Current Status of the Hospital Fêmina
Source: IPH Collection/Irineu Breitman
Pinel Clinic
Irineu had experiences with different physical-functional hospital programs. One of them was the project for the new Pinel Clinic building, in 1968, for the treatment of psychiatric patients.
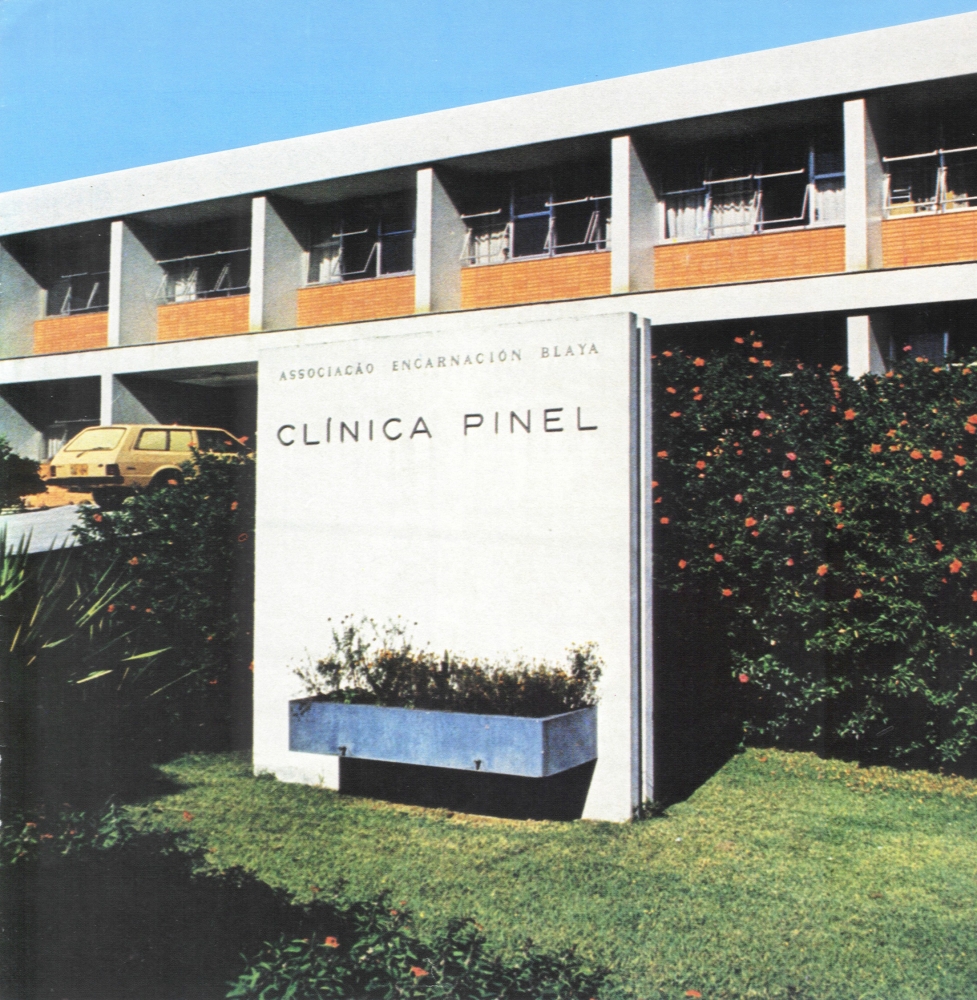
Image 14: Pinel Clinic
Source: IPH Collection/Irineu Breitman
Pinel Clinic was founded in 1959 by psychiatrist Marcello Blaya Perez. In the 1950s, Perez made a trip to the United States and Canada, during the experience he spent some time at the Menninger School of Psychiatry, in Topeka, Kansas, where he had contact with a style of psychiatry practice strongly based on psychoanalysis. Upon returning to Brazil, he shared his new knowledge in Porto Alegre. His clinic had to function in adapted mansions until he was able to acquire a terrain to build a proper building for it. It was when he hired Irineu Breitman to develop the project and the engineer Pedro Gus to manage the work.
The architectural program proposed two phases of care: the first one dedicated to welcoming patients, ambulatory services and Day Hospital; the second one dedicated to psychiatric admissions focused on the control patient episodes.
The design had two perpendicular foils with different facades. The first one facing, Rua Santana, had three floors and was composed of a grid and sills coated with ceramic tiles; the second one, perpendicular to the first, had four floors and it was also composed of a grid, but with sills of different heights and coated with turquoise-blue tessellations.

Image 15: Front view of the Pinel Clinic
Source: IPH Collection/Irineu Breitman
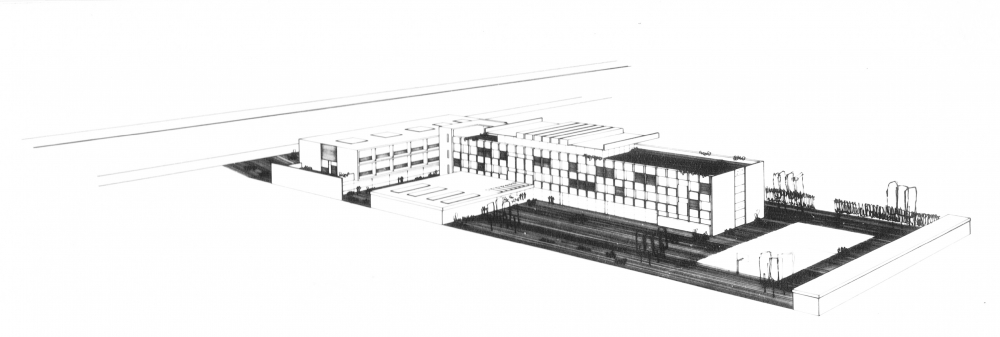
Image 16: Aerial perspective of the Pinel Clinic
Fonte: IPH Collection/Irineu Breitman
Another interesting detail was the design of the windows. They had retractable blinds whose foils were placed in such a distance that prevented patients to pass through them, forgoing the need for security grills, which were common at psychiatric hospitals at the time. There was also a special attention so ensure walls and the gardens did not evoke a feeling of imprisonment. The project also stands out for its generous group areas, such as living rooms with large openings to the outside and outdoor recreational areas, with swimming pool and sports court.

Image 17: Perspective of the living room of the Pinel Clinic
Source: IPH Collection/Irineu Breitman
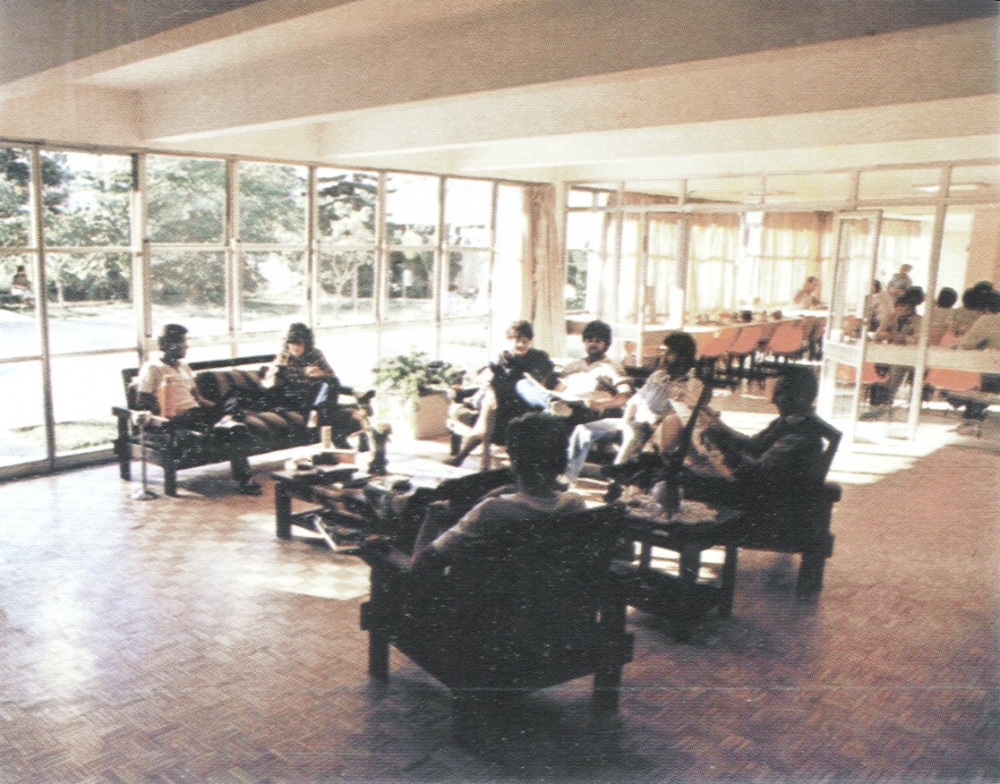
Image 18: Living room of the Pinel Clinic
Source: IPH Collection/Irineu Breitman
Miguel Piltcher Hospital
Over time, the experiences with "Lar dos Velhos", in 1958, and Pinel Clinic influenced Breitman to opt for the horizontalization of hospital edifications. Miguel Piltcher Hospital, designed in 1974 in the city of Pelotas, marked the transition from the "Rio de Janeiro School" to the search of more formal and aesthetic solutions, which would be more appropriate to the functional issues of hospital buildings.
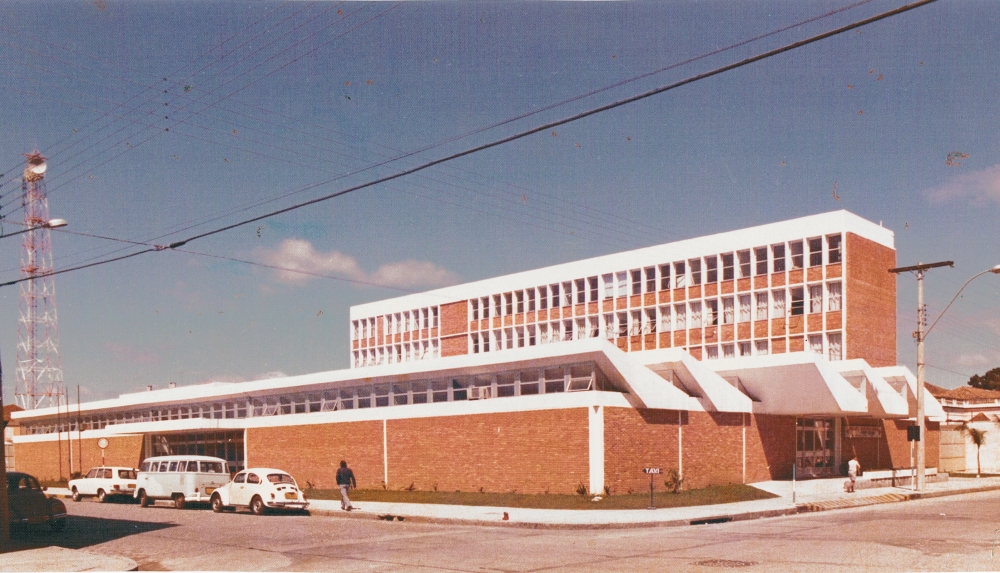
Image 19: Miguel Piltcher Hospital
Source: IPH Collection/Irineu Breitman
The building uses a mixed typology, defined by Lauro Miquelin as "tower block" (Miquelin, 1992, p.59 and 60), also known as "tower base". This typology remains very regarded nowadays since it is a solution that makes it possible to place several similar hospital services on the same level. The ground floor houses the outpatient care clinic and diagnostic, therapy, logistical and administrative support sectors. The nurses' stations are located on the floors at the laminar tower, which is located on the opposite side of the main access.
It is also noteworthy the use of Sheds on the ground floor coverage. Irineu has always been worried about users hygrothermal and psychological comfort. Opting for a single floor to shelter more than half of the functional program, coupled with the reduced dimensions of the terrain (which was practically all occupied with the horizontal projection of the building) made it difficult to develop gardens, which greatly contributes to the quality of the environment. Thus, to provide natural lighting and ventilation to indoor spaces, Irineu designed a sequence of Sheds, executed in reinforced concrete, arranged longitudinally (parallel to the tower), allowing the installation of tall windows in almost all rooms of the ground floor. This design strategy has been used in almost all hospital projects since then.
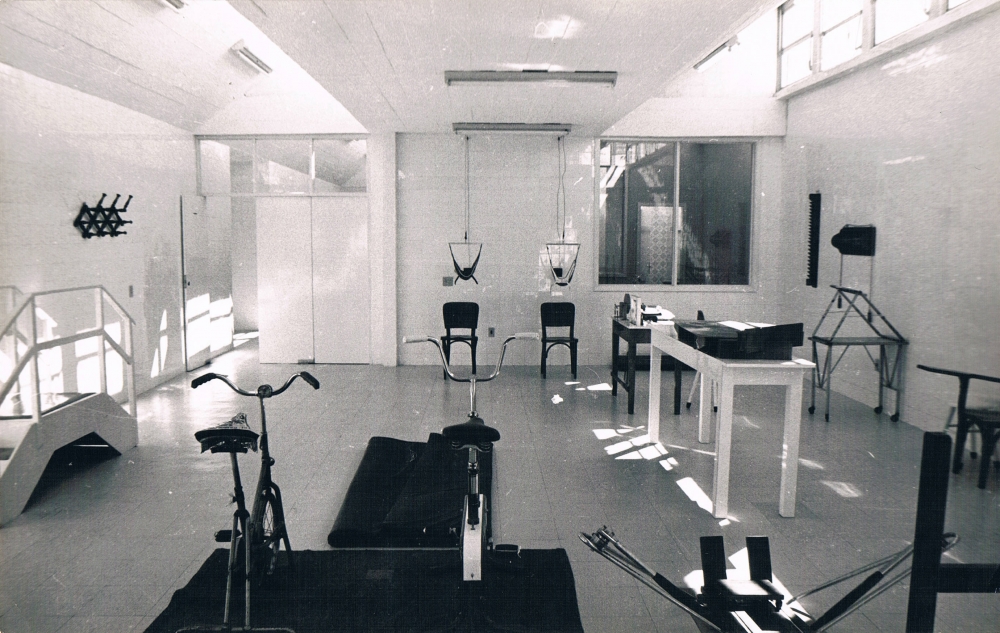
Image 20: Indoor environments illuminated by Sheds
Source: IPH Collection/Irineu Breitman
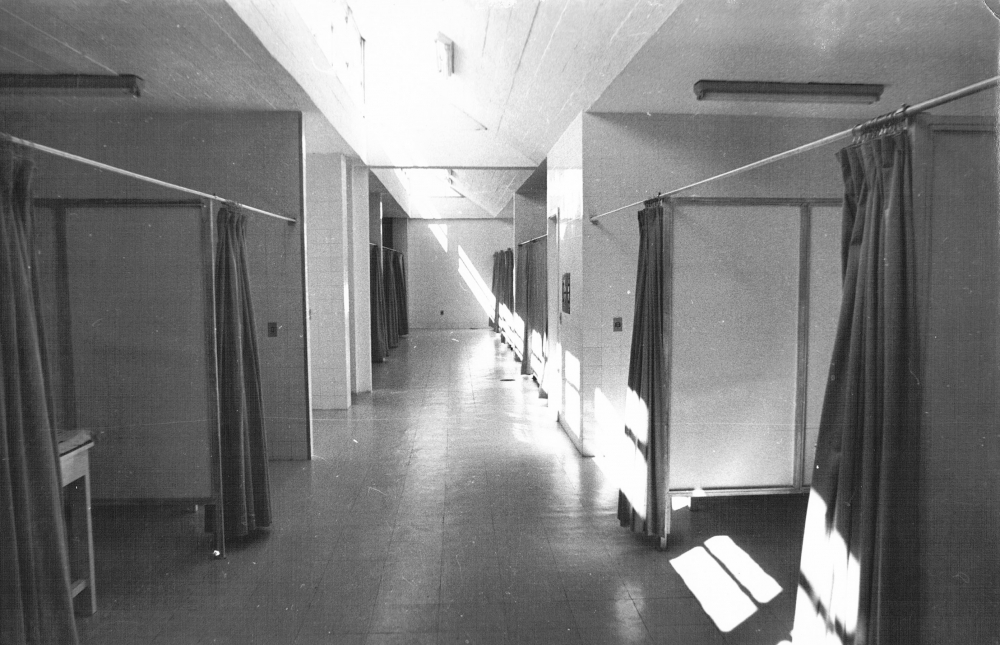
Image 21: Indoor environments illuminated by Sheds
Source: IPH Collection/Irineu Breitman
Joana de Gusmão Children Hospital
His preference for horizontal hospitals was consolidated in 1977 when he designed Joana de Gusmão Children Hospital, a public institution located in the city of Florianópolis, Santa Catarina. It has 14,835 m² of constructed area and capacity for up to 280 beds.
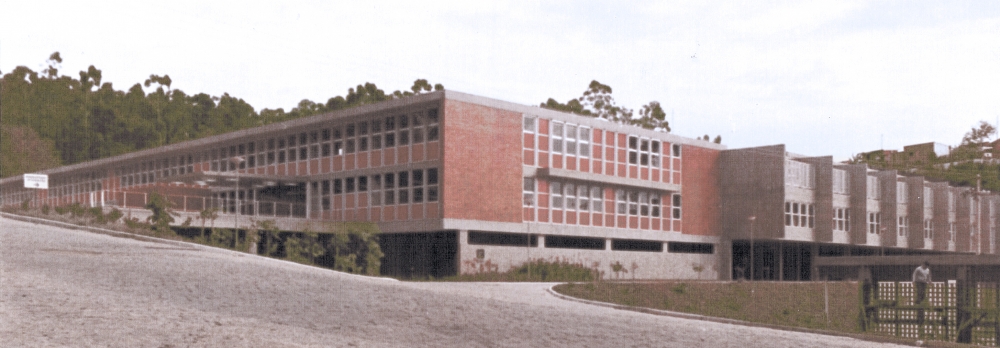
Image 22: Children's Hospital Joana de Gusmão
Source: IPH Collection/Irineu Breitman
This hospital was designed to replace Edith Gama Ramos Children Hospital, open in 1964 and the first one in the state of Santa Catarina dedicated to children. Nowadays, Joana de Gusmão is considered one of the most important children and pediatric teaching hospitals in Latin America[6].
The building is composed of three blocks placed parallelly. The west block and the central block have two floors, while the east block has three (the first level being for parking spaces). While the peripheral blocks have corresponding levels, the central block was positioned at "mid-level", allowing the adoption of "half-ramps" in the development of vertical circulations. This strategy of creating intermediate levels to enable the use of "half-ramps" became important in Breitman's work, since it made it possible to make the hospital complex horizontal without increasing the distance users must walk.
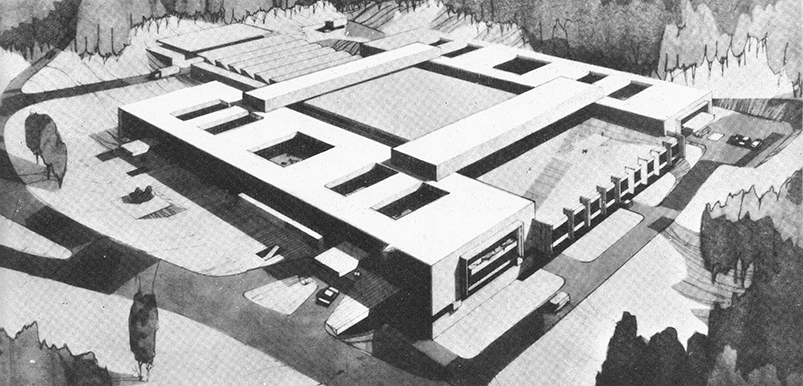
Image 23: Aerial perspective - Children's Hospital Joana de Gusmão
Source: IPH Collection/Irineu Breitman
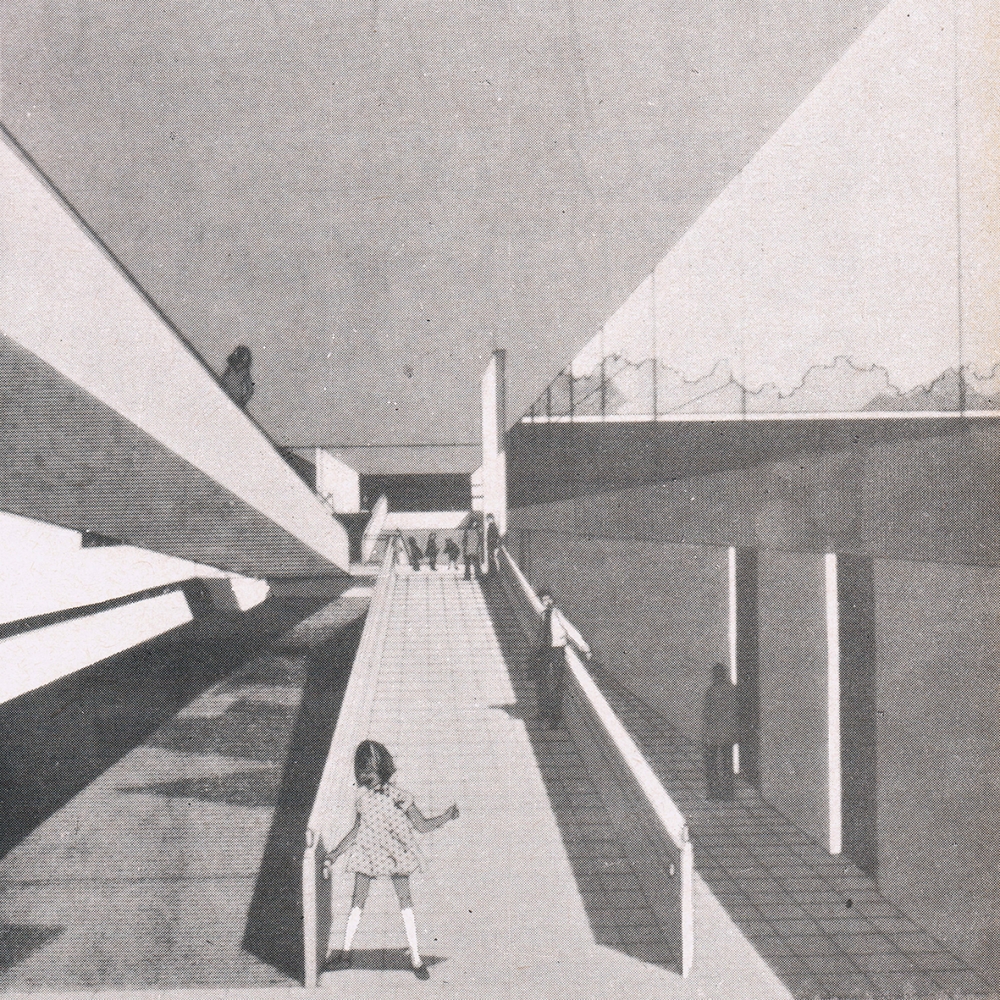
Image 24: Perspective of "semi-ramps" - Children's Hospital Joana de Gusmão
Source: IPH Collection/Irineu Breitman
The distribution of the program also contributed to the reduction of routes, since the positioning of functional units considers their interrelationships. The ground floor (level 2 of the peripheral blocks) is intended for outpatients, emergency, radiology, laboratory, neonatology, administration and medical comfort; the first floor, located on the ground floor (level 3 of the peripheral blocks) concentrates the units of hospitalization; the second floor of the central block (level 2.5) is positioned between the two levels of peripheral blocks and house the units that serve the entire hospital, such as operating rooms, ICU, CME and the areas of technical and logistical support, such as kitchen and laundry. Therefore, to reach the sectors located on the second floor of the central block it is necessary to travel only half a ramp.
We can see a significant change in the spatial distribution of admissions in relation to previous designs. The rooms are positioned practically on both facades, the areas dedicated to therapy and technical support are at the heart of the floor and there are two nursing posts, each serving about 36 beds. This was Irineu's first experience with "dual-sided"[7] hospitalization units and with the decentralization of nursing posts, strategies that will emerge in different ways in all of his subsequent hospital projects.
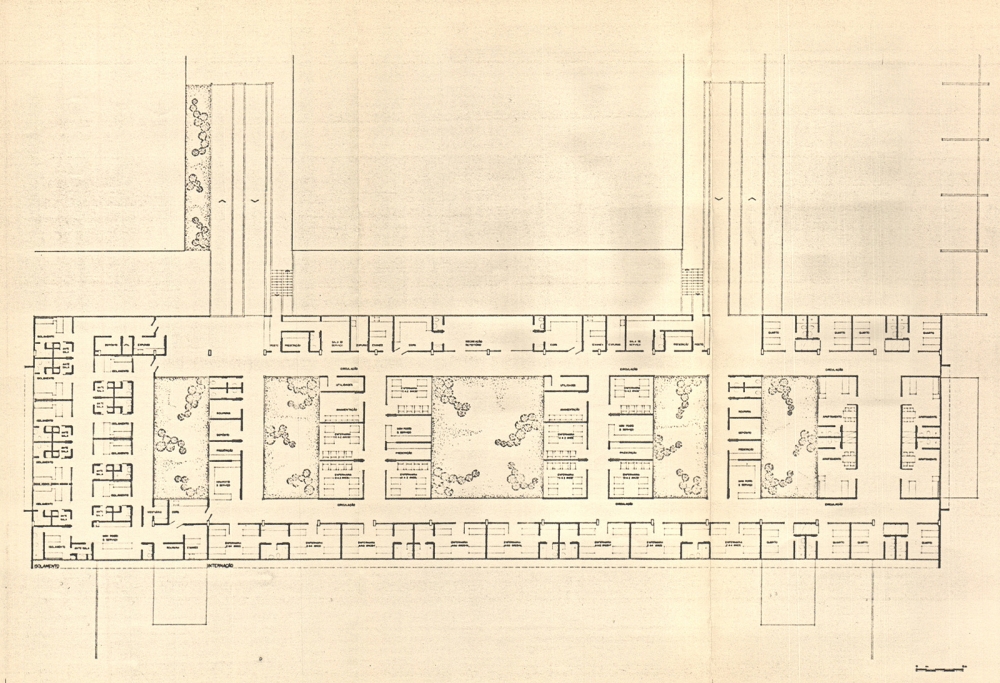
Image 25: Hospitalization plan - Children's Hospital Joana de Gusmão
Source: IPH Collection/Irineu Breitman
Another important aspect was the implementation of several gardens. The hospital, in addition to being surrounded by a large green area, has gardens surrounding the blocks, generating an intense relationship between building and nature, a condition that greatly contributes to the recovery of patients.
Santa Catarina regional hospitals
Later, in 1979, Irineu and his HOSPITASA team designed three large public hospitals in the state of Santa Catarina: Physician Hans Dieter Schmidt Regional Hospital in Joinville; São José Regional Hospital, in Florianópolis; and Regional Hospital of the West, in Chapecó.
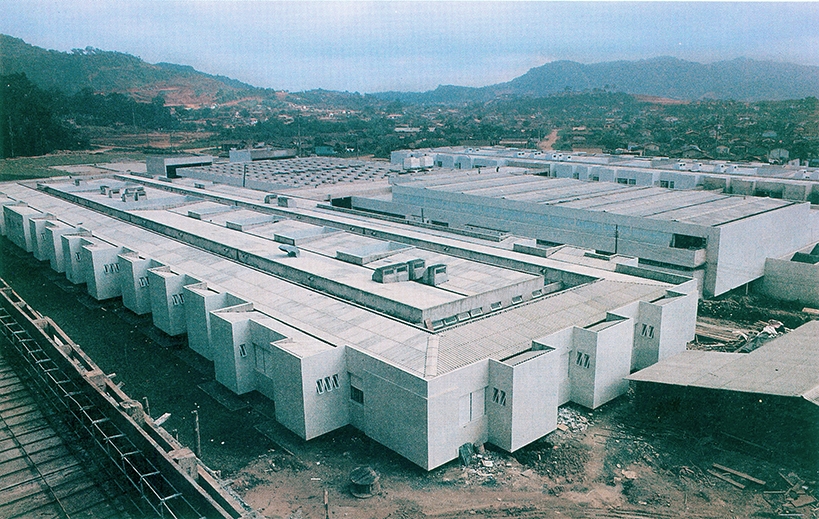
Image 26: Regional Hospital Dr. Hans Dieter Schmidt
Source: IPH Collection/Irineu Breitman
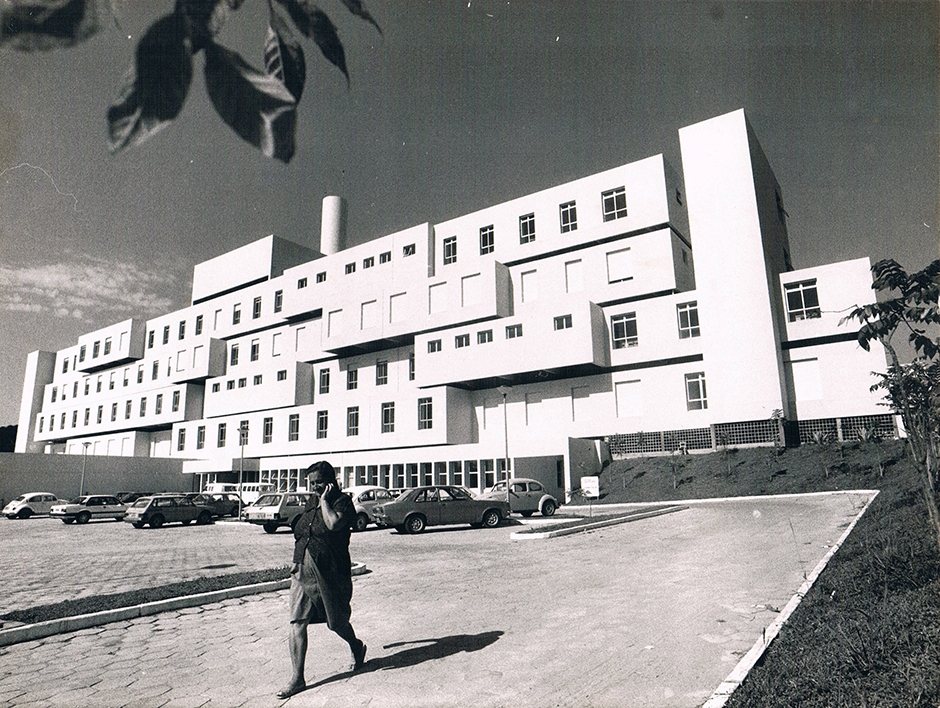
Image 27: Regional Hospital São José
Source: IPH Collection/Irineu Breitman
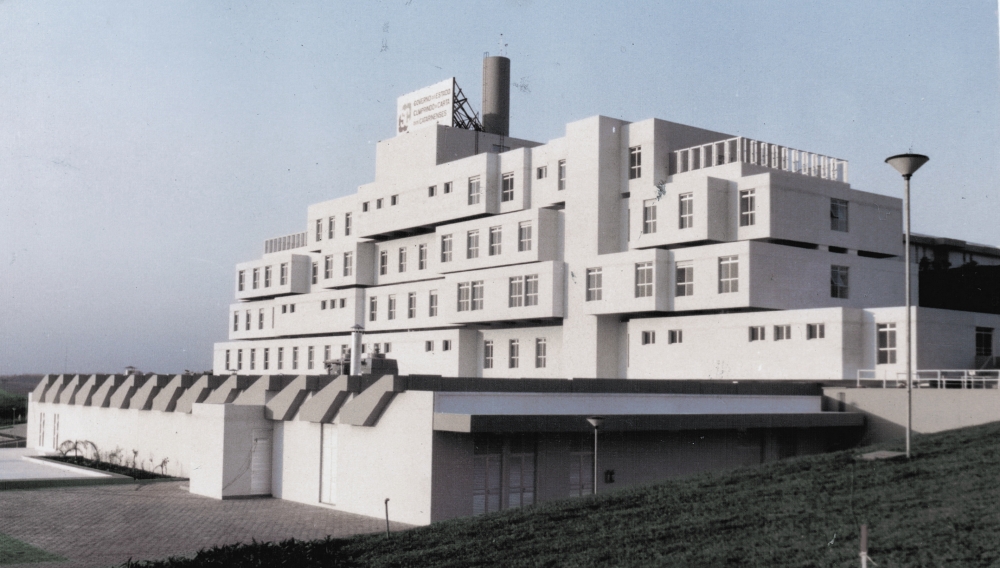
Image 28: Western Regional Hospital
Source: IPH Collection/Irineu Breitman
Even though the architectural plan is very similar for these three hospitals, the projects present different features, each with a formal concept to best suit the design to the geography of the terrain.
The first is a horizontal hospital developed in two and a half uneven floors connected by "half-ramps", very similar to Joana de Gusmão. Composed basically of three main parallel blocks, hospitalization and outpatient care units are in the peripheral ones, while surgical center, ICU and technical-logistic support units are in the central block, mid-level.
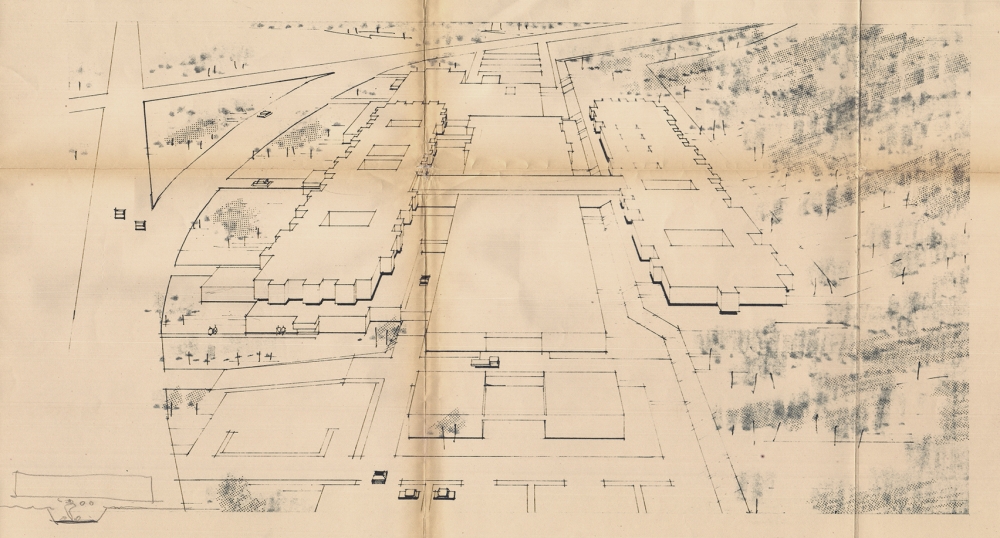
Image 29: Perspective - Regional Hospital Dr. Hans Dieter Schmidt
Source: IPH Collection/Irineu Breitman
The other two follow the "base-tower" typology, like Miguel Piltcher Hospital design. Both have a base (blocks ranging from two to four floors) and a laminar tower (both with four floors). The floors comprising the base include outpatient care, diagnosis areas, administrative areas and technical-logistical support sectors. The raised floors, composing the tower, house mainly the units for hospitalization.
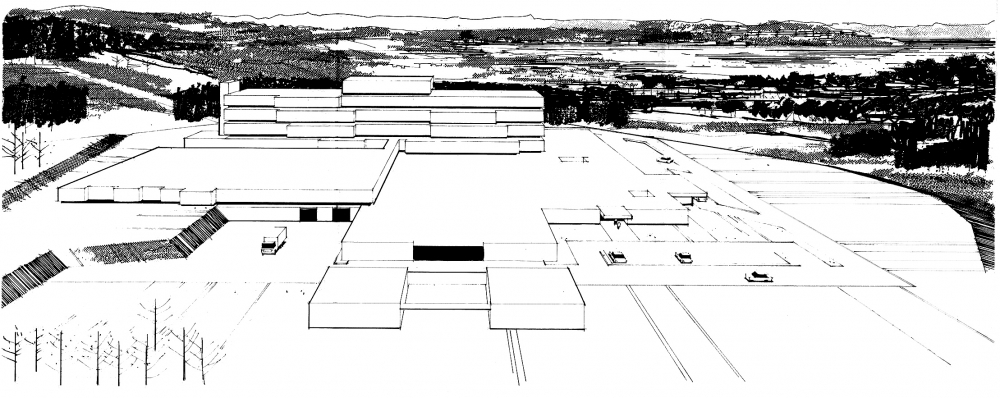
Image 30: Perspective - Regional Hospital São José
Source: IPH Collection/Irineu Breitman
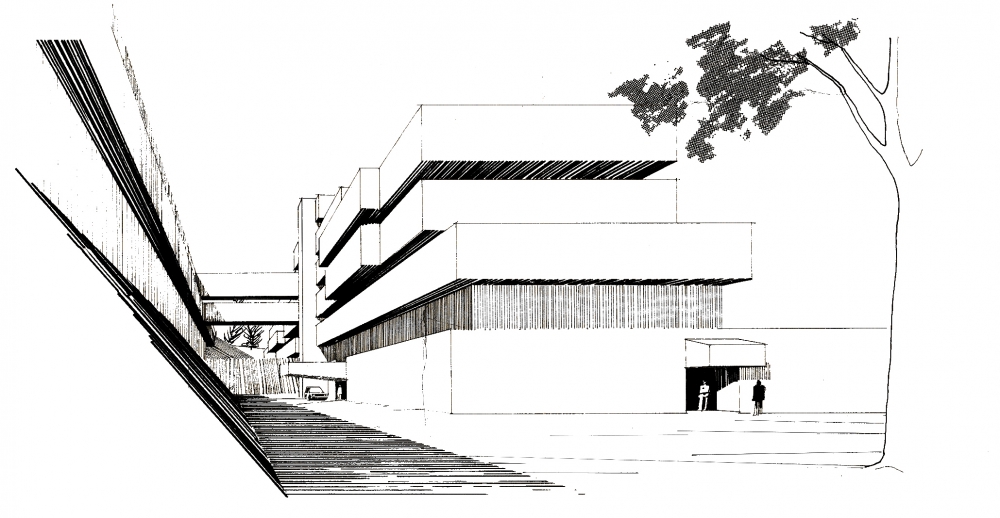
Image 31: Perspective - Western Regional Hospital
Source: IPH Collection/Irineu Breitman
These three hospitals have some noteworthy features. Firstly, the hospitalization units have rooms that occupy the two longitudinal facades; a central corridor; a nursing station for about 32 beds; and a variation in the distribution of patients in apartments (1 bed), bedrooms (2 beds) and infirmaries (3 beds). This variation between apartments and wards generated rooms with different lengths, the largest of which were structured in balance, giving a beautiful set of volumetric alternations in the facades.
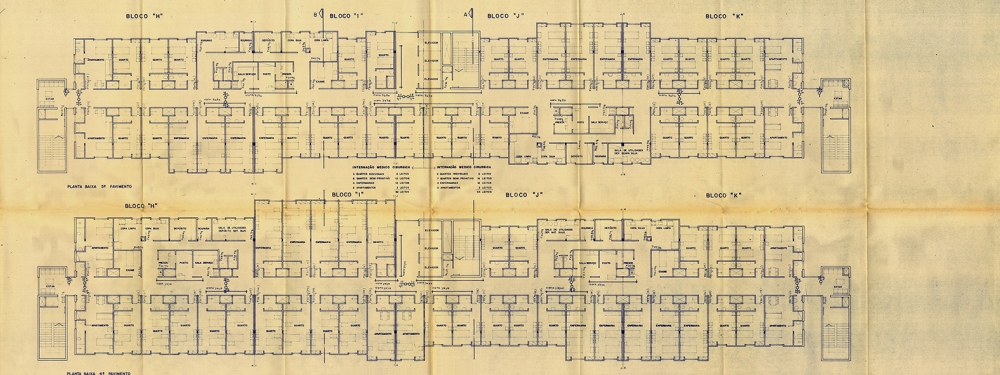
Picture 32: Hospitalization plan - Hospital Regional São Jose
Source: IPH Collection/Irineu Breitman
Secondly, the use of technical basements throughout the hospital, suspending the building from the ground, allowing the execution of totally visible installations (not embedded in slabs or crawl spaces), facilitating the work of repair teams and reducing maintenance costs.
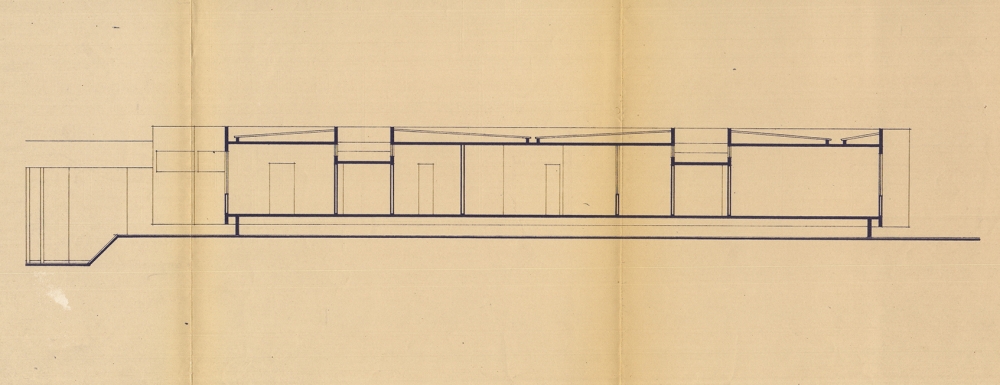
Image 33: Section of the hospitalization block - Regional Hospital Dr. Hans Dieter Schmidt
Source: IPH Collection/Irineu Breitman
Finally, as in Miguel Piltcher plan, the top-floor roofs were executed in Sheds of reinforced concrete to provide natural lighting and ventilation inside.
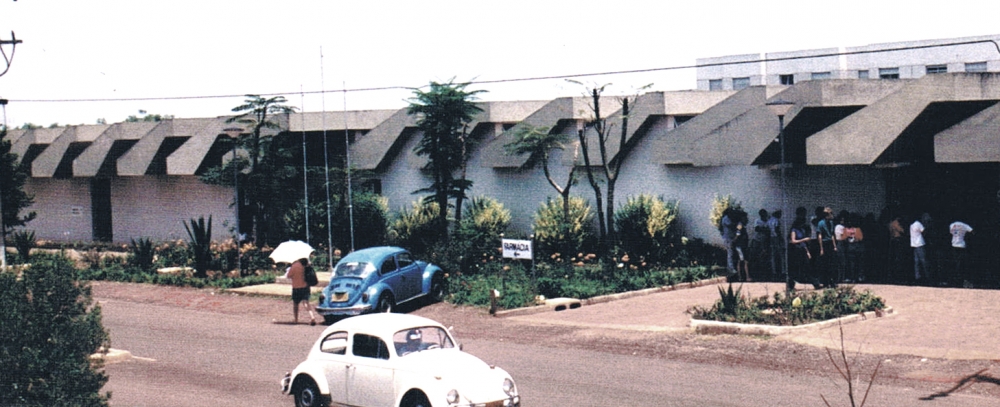
Image 34: Coverage in Sheds - Regional Hospital São José
Source: IPH Collection/Irineu Breitman
University of Passo Fundo Teaching Hospital
The University of Passo Fundo Foundation (FUPF) is the sponsor of the University of Passo Fundo (UPF), which offers several undergraduate and postgraduate courses in the area of health sciences, such as medicine and pharmacy. In 1998, the foundation hired Breitman to design its future teaching hospital, which would aim at both training future professionals and providing the population with healthcare services, improving the local hospital network. The building would be established in the university campus, in a 62,573.00 m² terrain, and have 29,034m² of constructed area, 300 beds for hospitalization and 47 beds in the ICU. Unfortunately, the project was never carried out.
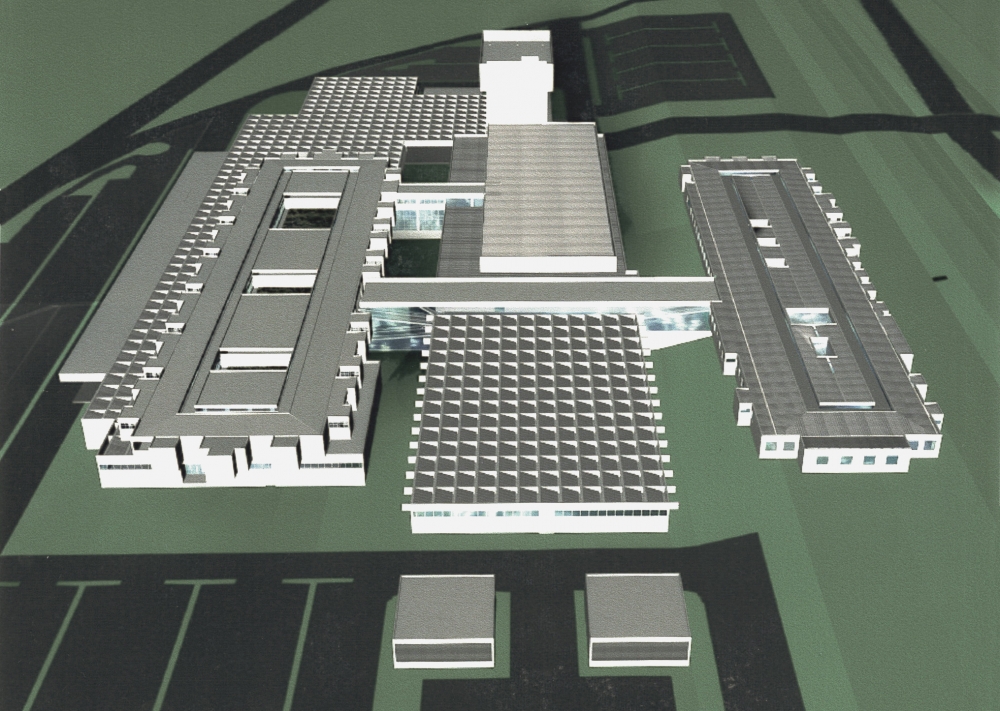
Image 35: Electronic Perspective - School Hospital of UPF
Source: IPH Collection/Irineu Breitman
Using the same premises as Joana de Gusmão's, and very similar to Physician Hans Dieter Schmidt's, the project for this teaching hospital consisted of two and a half floors, distributed in basically three blocks. The vertical circulation would be developed using two "half-ramps"; natural lighting and ventilation inside pavements would be ensured by Sheds; and the set is suspended, mostly, one meter from the ground, generating a large technical basement. The distribution of the architectural program also follows the same premise of the hospital in Joinville, with the difference that this is a university hospital, and the teaching and research area is concentrated in a five-story building located northwest of the set.
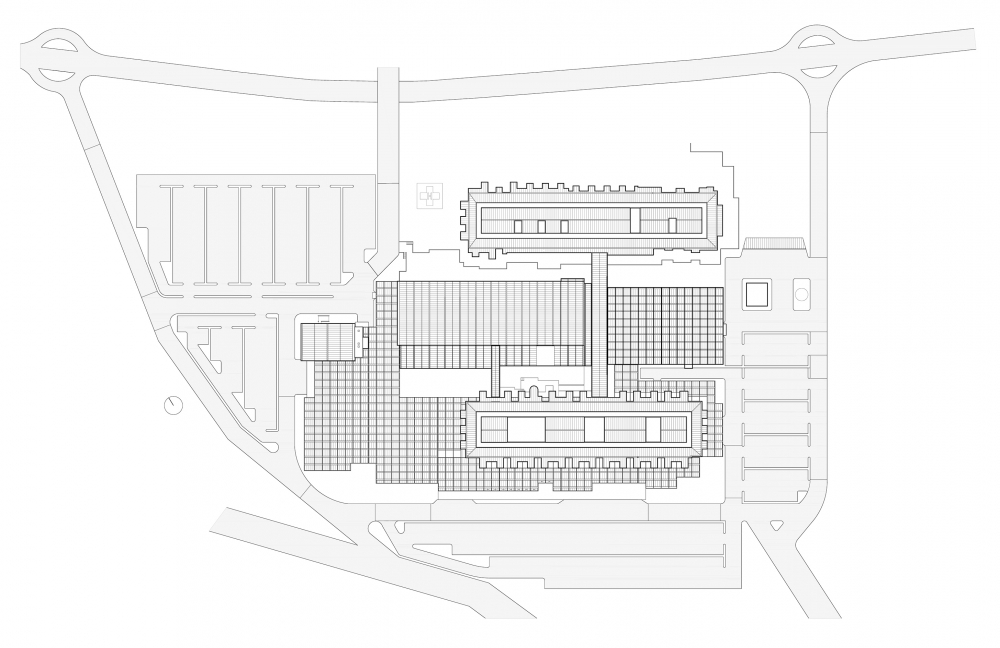
Image 36: Site Plan - School Hospital of UPF
Source: IPH Collection/Irineu Breitman
Conclusion
Hospital architecture has undergone major transformations in the second half of the 20th century. The most effective participation of the architects during the designing and building processes; the creation of the first regulatory guidelines; the technological advances; and the creation of events dedicated to teaching and researching within the hospital area broaden the debate and provided great infrastructural advances. Acknowledging this process is elemental to better understand the contemporary hospital building and plan future healthcare institutions. The work of Irineu Breitman belongs to this period and has been transformed during these events. Looking at it, in an attempt to grasp its multiple aspects, it will certainly offer us valuable information to carry out the arduous task of exploring the concepts that permeate the healthcare facilities from the past and the present.
Irineu began his career very early, designing his first hospital only one year after getting his architecture degree. The result was a building that reflects the "Rio de Janeiro school" paradigms, which were taken to Porto Alegre in the 1940s by a group of teachers who studied in Rio de Janeiro and abroad. However, for his further healthcare facility plans, he sought to align himself with new concepts, researching physical-functional planning and the most advanced technologies, becoming a careful researcher and, consequently, an important teacher.
There are many aspects that stand out in his work, from the wise organization of the functional program to his concern regarding the comfort of users. Over time, the shapes of his buildings corresponded to a certain set of concepts that sought operational efficiency; reduction of operational costs; safety; and patient comfort. But at the same time, he practiced architecture to the fullest by conferring aesthetic and urban significance to his buildings.
There is no doubt Toledo is right to highlight Irineu Breitman as an important name for the twentieth century architecture of Brazilian healthcare facilities. We still need to further study his work, since the observations presented here are not enough to provide a deep critical assessment of his architecture. Nonetheless, whenever we come across his projects and writings, it becomes clear we have a lot to learn from his work.
Footnotes
01. The I Hospital Planning Course was organized by the Institute of Architects of Brazil and took place in the city of São Paulo between April 13 and 17, 1953. It was coordinated by the Hospital Planning Committee led by architects Amador Cintra do Prado, Jarbas Karman and Rino Levi. In the following year, a book with a collection of its classes and debates was released, it also included the attending list of professors and students.
02. The Brazilian Congress for the Development of the Hospital Building is organized every two years by the Brazilian Association for the Development of the Hospital Building (ABDEH). It is currently the foremost event regarding physical and functional planning of healthcare facilities and brings together architects, engineers, and several health professionals from Brazil and abroad.
03. Declaration given by Irineu Breitman during an interview for architect Maturino Luz, which was recorded in video by Flávia Seligman. The video is available at IPH's Collection / Irineu Breitman.
04. IPH Magazine used a different term to designate the floors regarding the Fêmina Hospital plan than the one chosen by the article: the floor below the technical area is referred to as "third floor" and the one above, "fourth floor".
05. The expression "single unit" refers to a nurses' station with bedrooms on only one side of the floor, whereas the other one is for the station itself and supporting areas.
06. According to information found on the hospital's web page, accessed on December 11, 2018 at http://www.hijg.saude.sc.gov.br/index.php/institucional.
07. A "dual-sided unit" refers to a nurses' station with bedrooms on both sides of the floor or that occupies the building's both façades. The station itself and the supporting areas might be placed in between bedrooms or in the middle of the floor.
References and Additional Bibliography
ALMEIDA, Guilherme de; BUENO, Marcos; DONADUSSI, Marcelo. Irineu Breitman: Exposição sobre a obra de um dos pioneiros da arquitetura moderna gaúcha. 2011. Disponível em: <http://www.vitruvius.com.br/revistas/read/drops/11.043/3825>. Acesso em: 7 dez. 2018.
BLAYA, Marcello; BREITMAN, Irineu. Hospital Psiquiátrico Encarnación Blaya. Arquitetura, Rio de Janeiro, n. 35, p.18-19, 1965.
BLAYA, Marcello; BREITMAN, Irineu. Ante-projeto do Psiquiatrico Encarnación Blaya. Hospital de Hoje, São Paulo, n. 27, p.17-20, 1966.
BREITMAN, Irineu. Hospital Escola da Fundação Universidade de Passo Fundo. Revista IPH, São Paulo, n. 04, p.39-42, 2004.
BREITMAN, Irineu. Apologia ao Hospital Horizontal. Revista IPH, São Paulo, n. 05, p.34-37, 2004.
BREITMAN, Irineu. Projeto do Hospital Infantil de Florianópolis. Revista Gaúcha dos Hospitais, Porto Alegre, v. 5, n. 3, p.67-71, 1977.
BREITMAN, Irineu; KARMAN, Jarbas. Hospital Fêmina. Hospital de Hoje, São Paulo, n. 13, p.415-418, 1959.
BREITMAN, Irineu; LAMB, Paulo Lindolfo. Hospital Hans Dieter Schmidt: Ambientes acolhedores em contraponto aos partidos verticais. Projeto, São Paulo, n. 162, p.66-70, 1993.
COLEÇÃO PIRELLI / MASP DE FOTOGRAFIA (São Paulo) (Comp.). Sioma Breitman. 2006. Disponível em: <https://colecaopirellimasp.art.br/autores/231>. Acesso em: 7 dez. 2018.
COSTA, Renato Gama-Rosa. Arquitetura hospitalar em São Paulo. In: MOTT, Maria Lúcia; SANGLARD, Gisele (Org.). História da saúde: São Paulo: instituições e patrimônio histórico e arquitetônico (1808-1958). Barueri, SP: Minha Editora, 2011.
FLORIANÓPOLIS. Hospital Infantil Joana de Gusmão. Secretaria do Estado da Saúde. Institucional: Sobre o HIJG. 2018. Disponível em: <http://www.hijg.saude.sc.gov.br/index.php/institucional>. Acesso em: 7 dez. 2018.
KARMAN, Jarbas B.; LEVI, Rino; PRADO, Amador Cintra do. Planejamento de Hospitais. São Paulo: IAB-SP, 1954.
LUCCAS, Luís Henrique Haas. Arquitetura Moderna em Porto Alegre (Parte I): Antecedentes e a linhagem Corbusiana dos anos 50. 2016. ISSN 0719-8906. Disponível em: <https://www.archdaily.com.br/br/790990/arquitetura-moderna-em-porto-alegre-antecedentes-e-a-linhagem-corbusiana-dos-anos-50-luis-henrique-haas-luccas>. Acesso em: 7 dez. 2018.
LUCCAS, Luís Henrique Haas. Arquitetura Moderna em Porto Alegre (Parte II): Entre o "Estilo Internacional" e o padrão brutalista nos anos 60/70. 2016. ISSN 0719-8906. Disponível em: <https://www.archdaily.com.br/br/791414/arquitetura-moderna-em-porto-alegre-parte-ii-entre-o-estilo-internacional-e-o-padrao-brutalista-nos-anos-60-70>. Acesso em: 7 dez. 2018.
MIQUELIN, Lauro Carlos. Anatomia dos edifícios hospitalares. São Paulo: CEDAS, 1992.
MUSEU DA HISTÓRIA DA MEDICINA DO RIO GRANDE DO SUL (Porto Alegre) (Ed.). Dr. Marcello Blaya Perez. 2012. Projeto de História Oral Médicos do Rio Grande do Sul: faço parte desta história. Disponível em: <https://www.youtube.com/watch?v=4z36K7wqGms>. Acesso em: 7 dez. 2018.
NARDINO, Júlio César dos Santos. Hospital Fêmina: obra emblemática da arquitetura moderna hospitalar de Irineu Breitman. 2017. 1 v. Dissertação (Mestrado) - Curso de Arquitetura, Programa de Pós-graduação em Arquitetura e Urbanismo, Centro Universitário Ritter dos Reis - Universidade Presbiteriana Mackenzie, Porto Alegre, 2017.
SERRANO, Eneida; EMERICH, Karina. Sioma: O papel da fotografia. 2014. Vídeo. Disponível em: <https://www.youtube.com/watch?v=x23bz9QfYuI>. Acesso em: 7 dez. 2018.
TOLEDO, Luiz Carlos. Feitos para curar: arquitetura hospitalar e processo projetual no Brasil. Rio de Janeiro: ABDEH, 2006.
