Publications IPH Magazine IPH Magazine #16 An analysis of the sectorization and comfort in contemporary children's hospitals
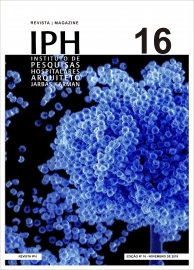
- An analysis of the sectorization and comfort in contemporary children's hospitals
- "Casinha": The story of the Birth Center in Rio de Janeiro that became a model for humanized labor and resistance to the hardships of public management
- Risk of infections caused by the presence of the fungus Aspergillus.sp: remodeling hospitals and climatization systems
- Health financing systems worldwide
- A pathway for death: the flow and connections between environments and its occupants
An analysis of the sectorization and comfort in contemporary children's hospitals
João Pedro S. Nozela; Andrea D. Leitner; Silvia A. M. G. Pina
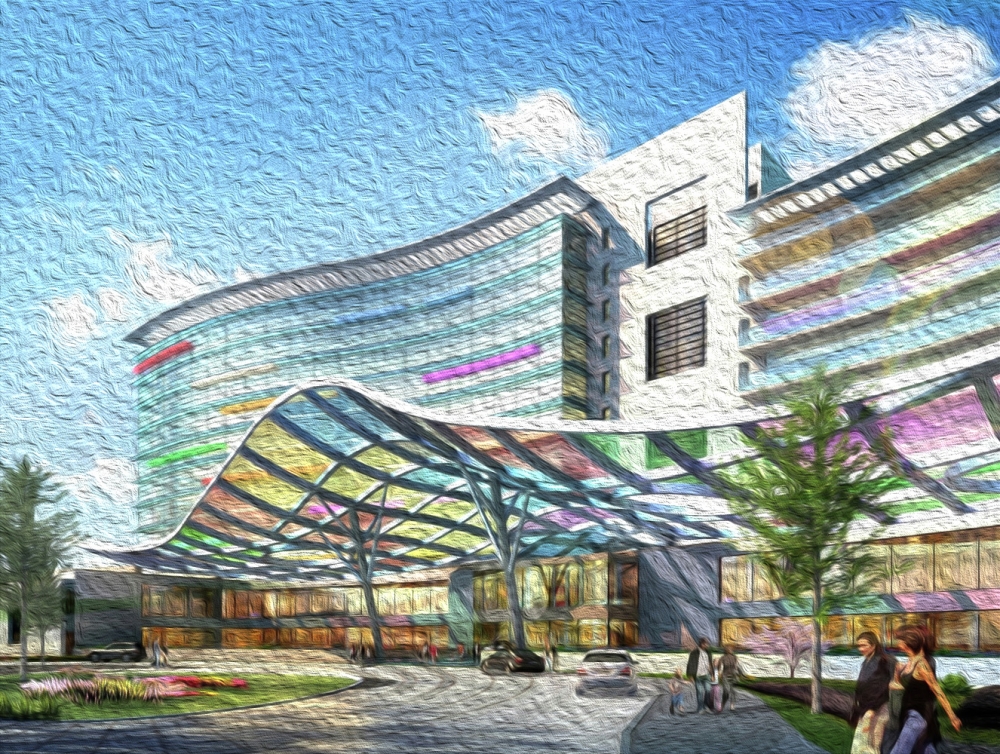
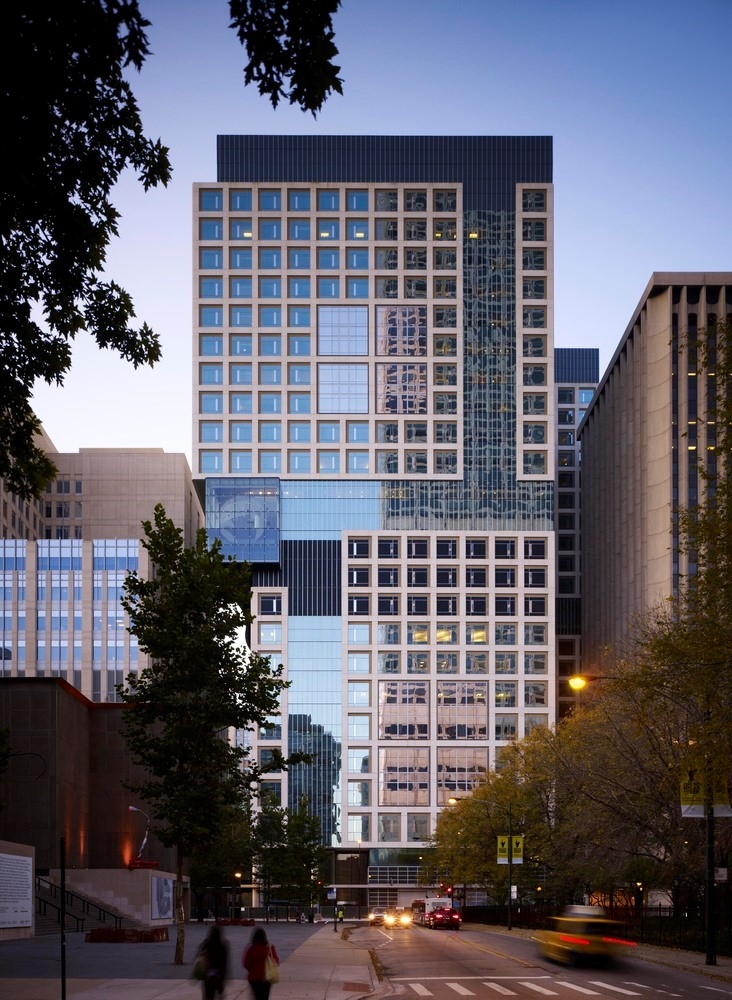
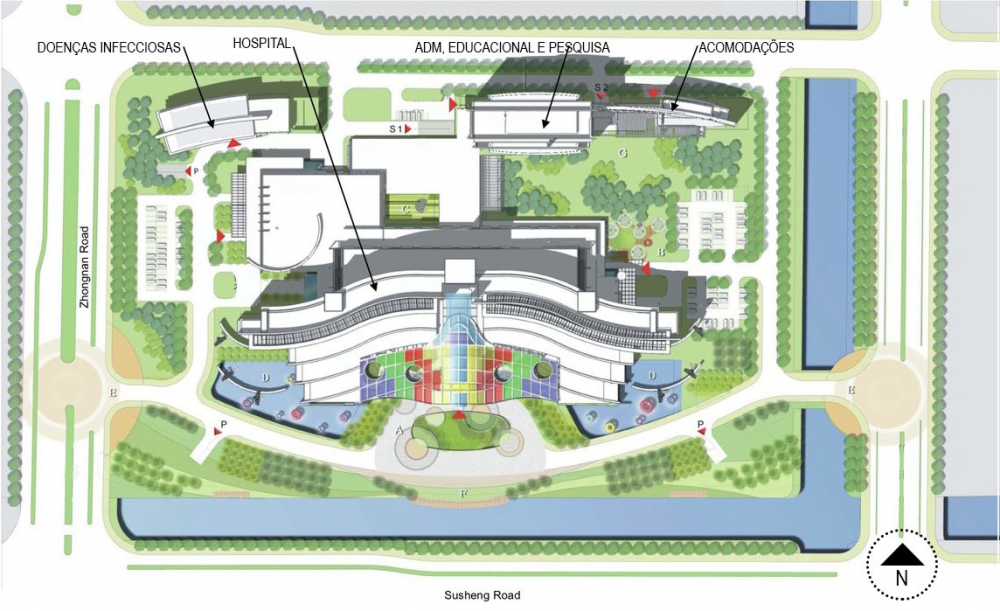
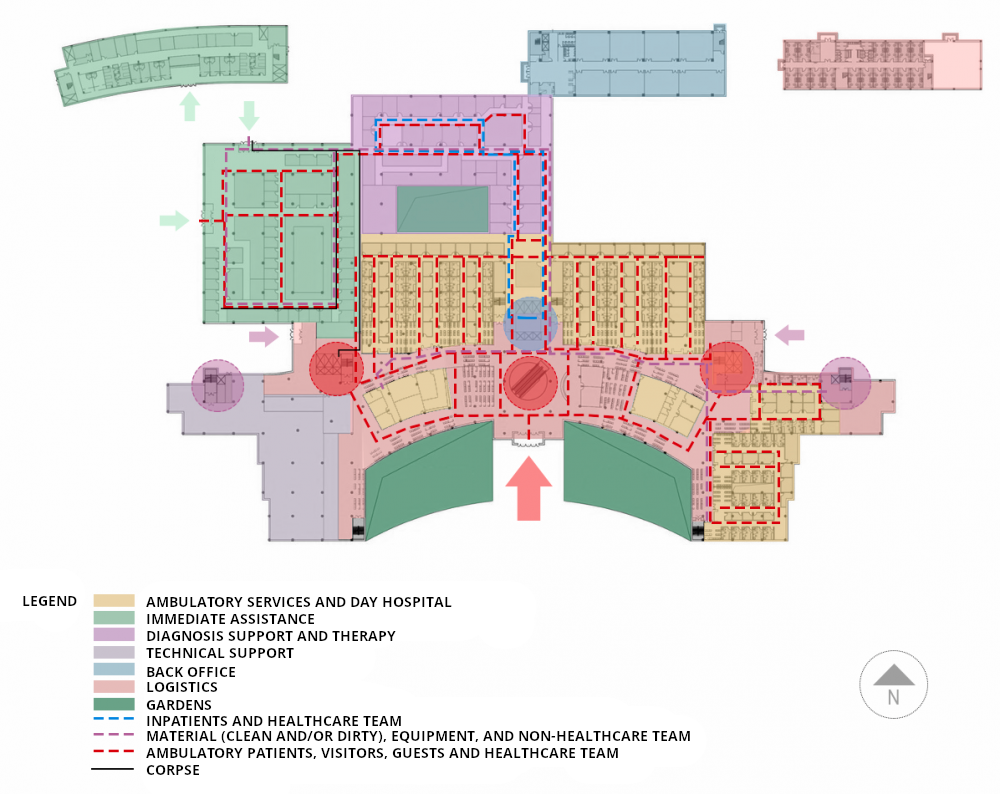
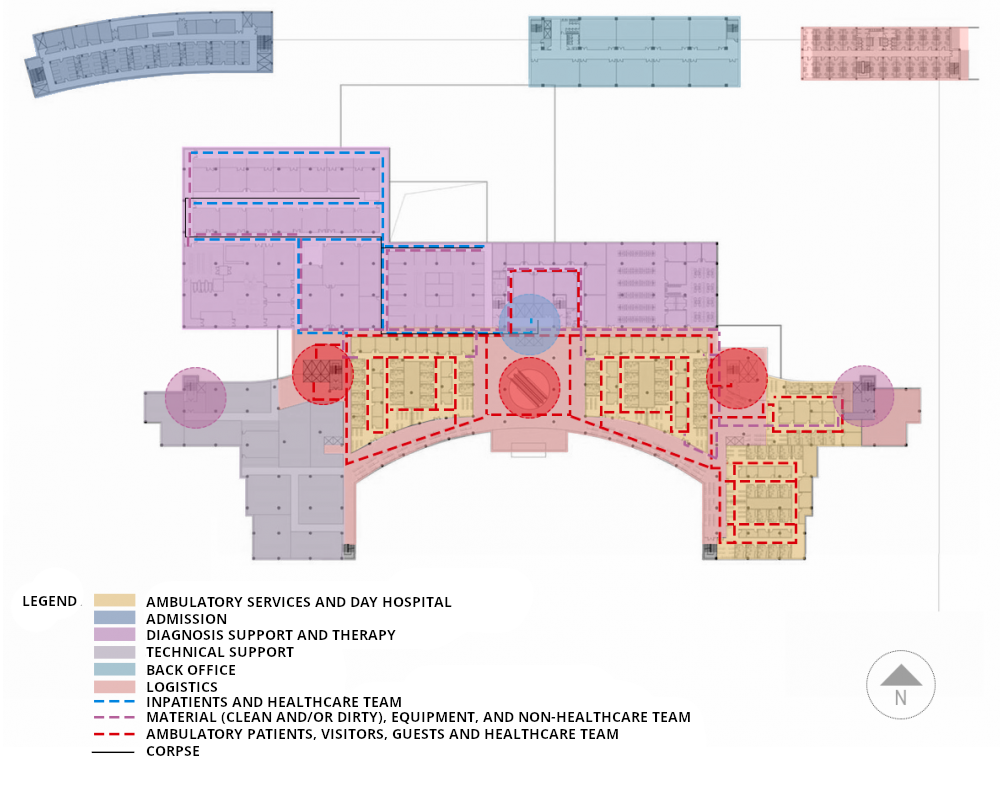
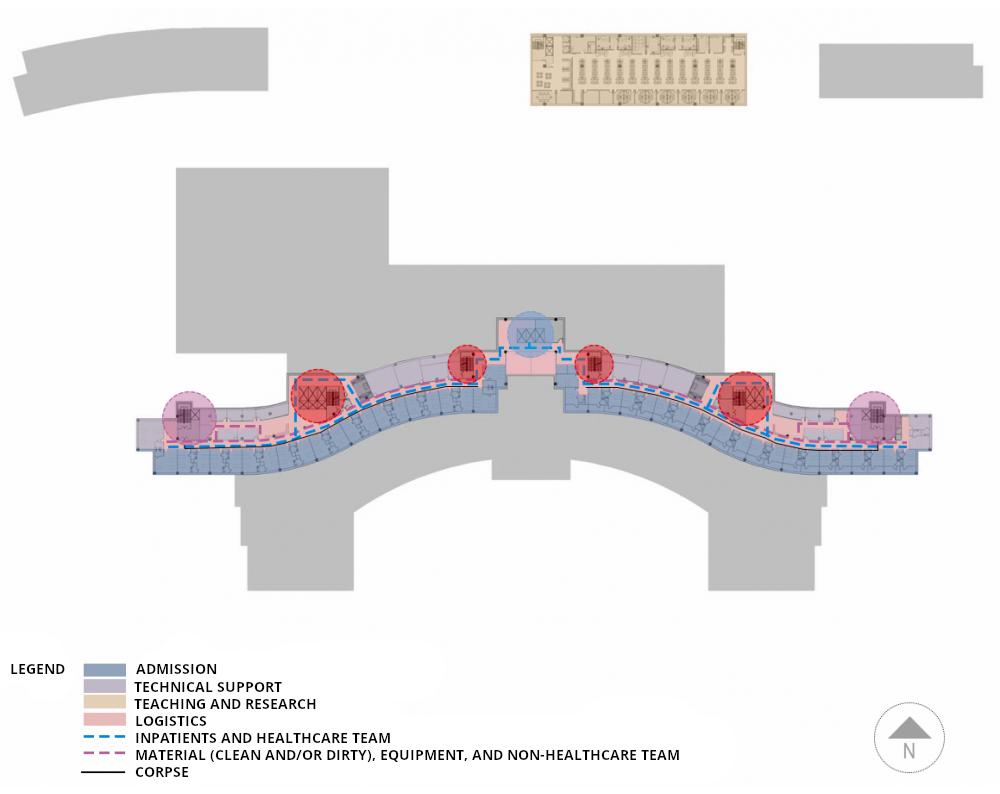
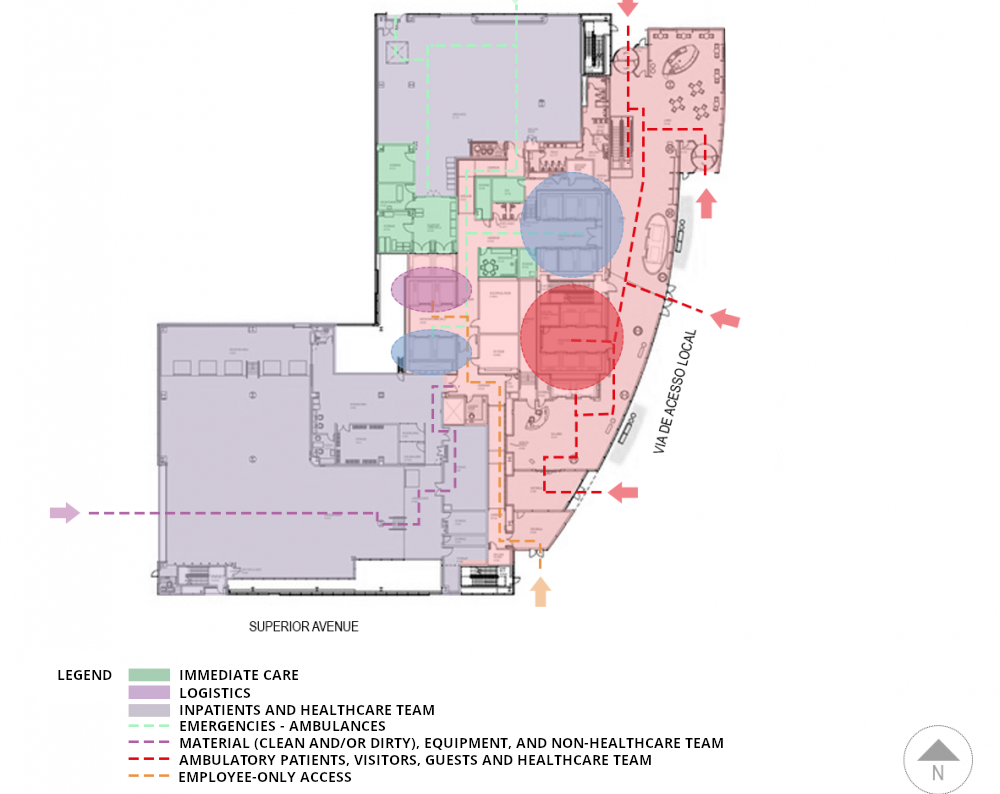
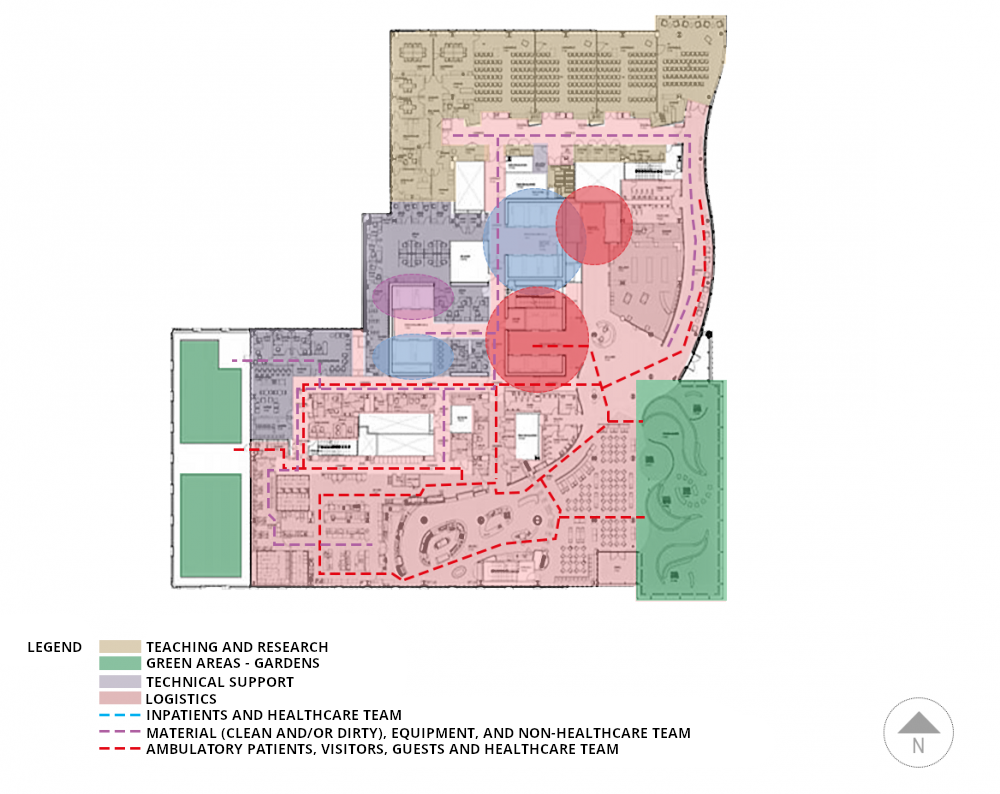
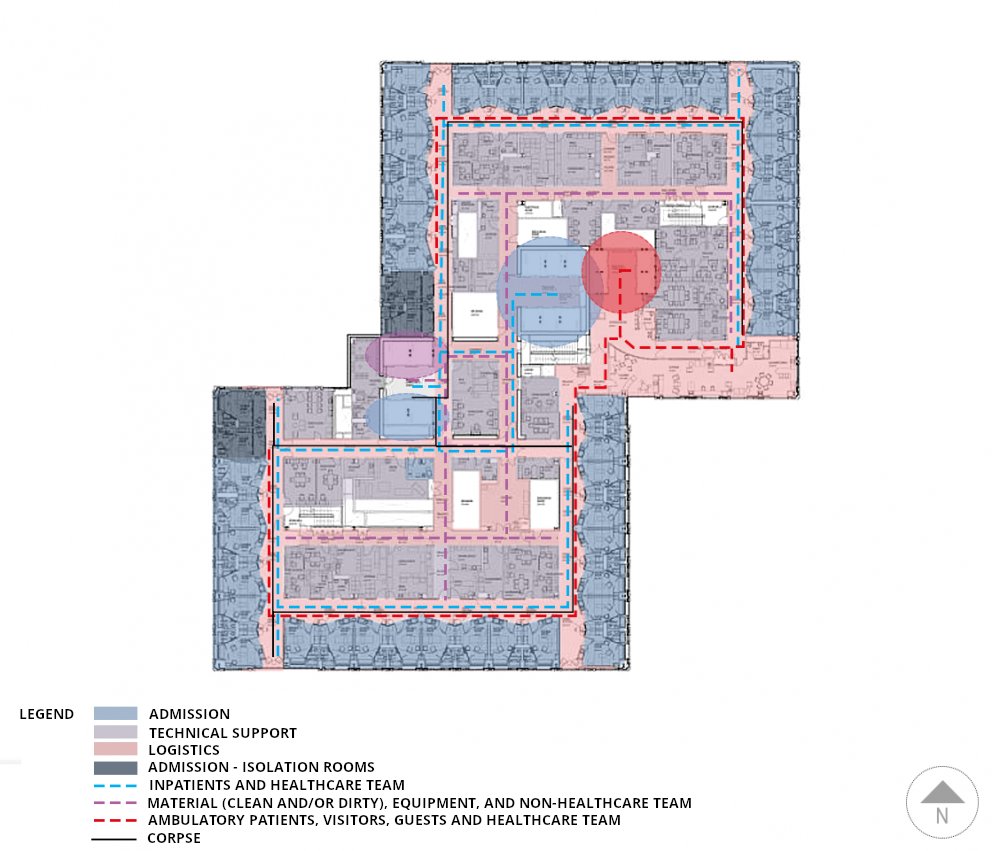
1. INTRODUCTION
Analyzing the pre or post occupation of a health facility is an extremely important tool to investigate the best results and solutions for future facilities. Employing the sectorization of activities; analysis of internal and external flows; humanization of architecture; and Ron Mace's Seven Principles of Universal Design, the goal is always a building with easy access and communication; flexible spaces; efficient treatment; and areas that offer comfort and divert attention away from the disease.
The article exposes the analysis of two contemporary children's hospital: the Suzhou Children's Hospital, located in the city of Suzhou, China, whose plan was conceived in 2010; and the Ann & Robert H. Lurie Children's Hospital, in Chicago, USA, opened in 2012. The study was carried out based on material released by the firms responsible for the projects and taking into consideration the concepts applied for hospital buildings using vertical typology. The technical standards were taken from the RDC 50 regulation (2002) and from studying the current bibliography references.
2. GOALS
The goal of this work is to examine the sectorization, the flows and the comfort of two healthcare buildings, contemporary children's hospitals, which present solutions and alternatives to meet the needs of their occupants, patients, guests, visitors, healthcare and non-healthcare teams.
3. METHODOLOGY
To carry out our work, we have chosen to use exploratory research by surveying and analyzing bibliography references and the main normative content; surveying and analyzing information concerning the studied projects; reading and studying post-occupation assessment on pre-existing healthcare buildings; analyzing and interpreting the results; developing and summarizing the results from the research.
3.1. The hospitals
Both projects we have chosen are vertical constructions with more than 100.000 m² built. The Chinese hospital has 13 floors in its highest tower and holds a large horizontal base on the east to west axis, enabling bigger openings and contact with the outside environment. The American hospital, on the other hand, comprises two overlapped vertical blocks and a total of 23 floors.
The Suzhou Children's Hospital project was designed by HKS Architects and presents an extensive sectorization and architecture humanization work. The new building will replace the current hospital, which operates in an 80-year-old building that have undergone minimum adaptations since it was first conceived. The new project favors updated concepts of children care, and the architecture and conception focus on reducing the stress and fear among patients and visitors. The spaces were designed to meet the physical and psychological needs of the local population, considering their uniqueness and characteristics. To humanize the assistance provided by the staff, the project included access to outdoor and ventilated areas, which were exclusively designed for them, and a thorough sectorization study to shorten the distances they must cover within the hospital. (JORDANA, 2011). The lodging for the staff was planned in an exclusive development, respecting ergonomic-related issues. Another point to highlight from the project is the natural light, which was leveraged to its fullest for better energetic usage in the benefit of users. Besides respecting the circadian rhythm, such contact may decrease the time of hospitalization and the number of drugs taken by inpatients. (ULRICH, 1999).
According to Jordana (2011), the inspiration for the project came from kites, a common playful activity among local children that dates to more than 2.800 years old. The colorful kites flying across the sky bring happiness and comfort to any children. Therefore, the Suzhou Children's Hospital has its own gigantic kites in the garden and recreational areas. In the main entrance, the kite was also the inspiration for the marquee, which offers protection against extreme weather conditions in a ludic fashion, besides color and amazement for visitors since the first contact with the health facility (refer to Illustration 1). Aiming at the valorization of the Chinese culture and, particularly, the host city, the plan envisions some water gardens, known for their beauty and sense of calmness. The 396.000 m² built hold 600 beds for admission and there is an estimate of 3.000 general patients for daily assistance daily and 500 in emergency situations.
The Ann & Robert H. Lurie Children's Hospital of Chicago was designed by ZGF Architects, Solomon Cordwell Buenz and Anderson Mikos Architects firms. The building comprises a vertical tower of 116.128,8 m² (refer to Illustration 2) and is located inside the Northwestern University's Feinberg School of Medicine Campus. It is worth mentioning its proximity and connection with the Prentice Women's Hospital. Nowadays, the hospital offers 360 beds, more than 288 private bedrooms and an average of 200.000 appointments per year.

Illustration 1 - Suzhou Children's Hospital façade
Credit: image adapted from original published on ArchDaily website. Available at: https://www.archdaily.com/108031/suzhou-childrens-hospital-hks. Access on 04/06/2019.

Illustration 2 - Lurie Children's Hospital façade
Credit: Ann & Robert H. Lurie Children's Hospital of Chicago
The architecture team added an outdoor solution that stands out in the project: three pedestrian-only bridges, one connected directly to the hub of parking lot facilities and the remaining two granting access to the Prentice Women's Hospital. For the inside, the project provides a patio/garden; a lobby with translucid cover and 180-degree outside view overseeing the Seneca Park, the Contemporary Art Museum and the Water Tower. Moreover, there are elements that encourage humanization, like an area with an exhibition of floating whales; a fish tank; information spots well-signalized to help with wayfinding; food court that resembles an open-air market; healing gardens; a stage for entertainment events; and a tree house. All the procedures carried out in the project granted the hospital a LEED certification (Leadership in Energy and Environment Design).
3.1.1. Suzhou Children's Hospital
The Suzhou Children's Hospital presents good initial sectorization, it isolates services for the many specified areas. The complex occupies a whole block and is connected to the outside environment through three of its four sides, which makes it easy to access the adjoining blocks from the main building (Administrative, Educational and Research; Lodging; Infectious Diseases) without compromising the wayfinding, since the volumetric construction of the hospital imposes itself and prevails. Overall, there are four access to the complex, two that lead directly to the front desk and the underground parking lot, and the remaining two connecting to back up services and employee-only entrance. The presence of controlled access, both outside the complex and inside the buildings, brings more safety for users, as well as protection against intrusions in the common areas (refer to Illustration 3).

Illustration 3 - Implementation, Suzhou Children's Hospital
Credit: image adapted from original published on ArchDaily website. Available at: https://www.archdaily.com/108031/suzhou-childrens-hospital-hks. Access on 04/06/2019.
On the ground floor, the main building is connected with the rest of the complex through five access: two dedicated to immediate care; two sideways that give access to services; and the main entrance that gives access to ambulatorial patients (refer to Illustration 4). At the diagnosis and therapy center, the indoor garden placed from east to west along a corridor is a pleasant alternative view to appreciate, besides alleviating the flow on the main route of circulation (north to south), making dislocations and internal activities easier.

Illustration 4 - Ground Floor at Suzhou Children's Hospital
Credit: image adapted from original published on ArchDaily website. Available at: https://www.archdaily.com/108031/suzhou-childrens-hospital-hks. Access on 04/06/2019.
Besides the gardens and the patios with gardens, the project presents sustainable alternatives, which ensured its LEED Certification. The project envisions using water from an adjoining channel for the gardens, water-gardens and ventilation systems (refer to Illustration 3).
The vertical circulation is guaranteed by six main sets, five of them equipped with elevators and fragmented staircases and, one of them, with a central escalator. Three sets are exclusive to the use of patients, healthcare team and guests - as identified on the ground floor project with red circles; one set is totally dedicated to inpatients and the healthcare team - blue circles; and two sets for the non-healthcare team, material and equipment - purple circles (refer to Illustration 4). The sets were established on sites that offer direct connection with the east-west circulation axis, which is replicated on every superior floor as the main circulation flow. As a preventive measure to fight fire, every set of elevators has adjoined fragmented staircase, whose location makes the wayfinding simpler. At the staircase there is no identification of escape routes for people with disability or reduced mobility - as required by Technical Ruling nº 11/2018 - where they could wait to be rescued in the event of an emergency.
The first floor shows the same sectorization and main flows as the ground floor, which helps with wayfinding and gives users a feeling of calmness. That floor holds the surgery center, located on the upper part of the project; ambulatory care; and the day hospital on its central part, as shown on Illustration 5. The technical support is set aside for expansion.

Illustration 5 - First floor at Suzhou Children's Hospital
Credit: image adapted from original published on ArchDaily website. Available at: https://www.archdaily.com/108031/suzhou-childrens-hospital-hks. Access on 04/06/2019.
On the reference floor plan, for admission, the circulation of users is from east to west, both ways (refer to Illustration 6). Across the central elevators, two symmetrical environments divide the flow directly to either the east or west wings, helping with surveillance, safety and the control against unwanted displacement on the floor.

Illustration 6 - Reference floor plan at Suzhou Children's Hospital
Credit: image adapted from original published on ArchDaily website. Available at: https://www.archdaily.com/108031/suzhou-childrens-hospital-hks. Access on 04/06/2019.
On the reference floor plan, it is worth mentioning the placement of admission bedrooms facing south, allowing better natural light and ventilation, which was also planned based on a local belief that healing happens through such elements (JORDANA, 2011). Such proceedings value visual comfort and air renovation, since the hospital is surrounded by green areas, besides treasuring and acting in accordance with the requirements from ISO 6241:1984, regarding standard building performance.
3.1.2. Lurie Children's Hospital
The Ann & Robert H. Lurie Children's Hospital of Chicago presents a completely vertical typology. The building is taller, with more floors, all of which with well-defined sectorization and axis for main circulations that are replicated on the floors with the same vertical sectorization. There is no underground floor in the building.
The ground floor offers direct connection with two access routes and is the core of distribution for higher floors. On this floor we find the ambulance parking area; the employee-only entrance; the loading dock area; the emergency rooms; and the elevators, which take users to the superior healthcare floors (refer to Illustration 7). Its well-defined vertical sectorization divides the floors as follows: from the ground to the second floor, we find the emergency rooms and the day hospital. From the 3rd to the 6th, diagnosis support and therapy. The 8th floor is dedicated to back office (material depot, central pharmacy, administrative), which is followed by the technical floor, on the 9th. Admissions are carried out on higher floors (from the 12th to the 21st) for better flow control.

Illustration 7 - Ground Floor at Ann & Robert H. Lurie Children's Hospital
Credit: image adapted from original published on ArchDaily website. Available at: https://www.archdaily.com/909319/ann-and-robert-h-lurie-childrens-hospital-of-chicago-zgf-architects-plus-scb-architects-plus-anderson-mikos-architects. Access on 04/06/2019.
As a playful alternative to offer comfort, the hospital presents elements designed to entertain children, encouraging better connection between the children and the space, diverting their attention from the disease by promoting spaces where they can have fun and play, even if inside a healthcare institution. The humanization seen in this example reveals itself as a standard procedure conceived at the conception of the building all the way through the staff behavior and methodologies applied in procedures by the healthcare team.
On the 10th floor (refer to Illustration 8) the vertical sectorization changes, offering public spaces for the family and other visitors. Using a different designing language, the floor offers more anthropometric comfort and a new set of elevators to drive guests. The floor becomes an area of transition and holds more fluid and playful shapes, where it stands out the sky-garden with double ceiling height so visitors can enjoy and relax. The sky-garden is totally connected to the food court and the garden patio. This floors also holds a space dedicated to education and lectures.

Illustration 8 - 10th floor at Ann & Robert H. Lurie Children's Hospital
Credit: image adapted from original published on ArchDaily website. Available at: https://www.archdaily.com/909319/ann-and-robert-h-lurie-childrens-hospital-of-chicago-zgf-architects-plus-scb-architects-plus-anderson-mikos-architects. Access on 04/06/2019.
On the admission floor plan, the bedrooms for admission are located within the perimeter with natural light and ventilation (refer to Illustration 9). Nursing stations are lined up across the bedrooms, bringing a feeling of safety to patients, besides allowing more control to the staff. The floor also offers support rooms for the staff and well-organized circulation, where the flow of patients and their guests is separated from the operational flow of healthcare and non-healthcare teams. There are also isolation rooms.

Illustration 9 - 11th floor at Ann & Robert H. Lurie Children's Hospital
Credit: image adapted from original published on ArchDaily website. Available at: https://www.archdaily.com/909319/ann-and-robert-h-lurie-childrens-hospital-of-chicago-zgf-architects-plus-scb-architects-plus-anderson-mikos-architects. Access on 04/06/2019.
4. RESULTS
Both children's hospitals have as their mission the search for humanization, adjusting their environments so their occupants can have a better experience. Consequently, the analyses indicated positive results in both case studies, with clear sectorial organizations and systematized internal flows.
Both children's hospital are points of reference and present relevant differences. While the western hospital occupies just one building lot in the busy and verticalized central area of Chicago, the eastern hospital is spread over one block, ensuring good circulation of vehicles and distribution of flows and eliminating traffic jams with its four access to the unity. The American hospital concentrates the highest number of outside access, which may be justified by its corner location. A smaller number of outside accesses enable better control of inside flows.
Considering that the beginning of flows starts at sectorization, the Suzhou Children's Hospital has intense horizontal dislocations, focused on the east to west axis and, as a consequence, presents great openings and excellent communication with the outside environment. At the same time, the vertical typology of the American hospital gives rise to less horizontal dislocations and greater use of vertical displacements, with clear flow segregation through a psychological barrier imposed by the difference of levels. In both cases, the assistance body is in the central area of the blocks, which is better explored at the Lurie Children's Hospital.
In both cases, the vertical circulation is appropriately divided and located on areas of easy access. As noticed, they have opted for three main groups of users to differentiate the blocks: outside patients and guests; material, equipment and non-healthcare team; and inpatients, healthcare team and back office.
By mapping the flow, it was possible to see the dislocations inside the pediatric units; however, in both cases, there are an overburden of flows in some passageways, which may generate obstructions and unwilling intersections. All in all, the organization does not offer risk of contamination and encourages privacy and socialization, besides shorter distances for users to cover.
The wayfinding at the Chinese hospital is outstanding, with its great colorful front marquee and the remarkable ceiling height. At the American hospital, the wayfinding might not be as defined in the outside, however, inside it stands out by its organization and sectorization, reducing the number of unwanted encounters.
We should also consider the cultural differences between both buildings as well as the difference in usage, since Lurie has been operating since 2012 and has already gone through some structural changes, while Suzhou exists just as an architecture project.
5. CONCLUSIONS
The development of such research has revealed the functional aspects relevant to the comfort of the environments in the case studies analyzed. New researches regarding similar buildings and with the inclusion of the opinion of users would endorse and expand the content presented here, enabling the constitution of a more refined database that, once shared, could further the steady advancement of the quality of new projects or put them in conformity to the needs of the new technological innovations available in the healthcare area.
REFERENCES
Ann & Robert H. Lurie Children's Hospital of Chicago / ZGF Architects + Solomon Cordwell Buenz + Anderson Mikos Architects 14 Jan 2019. ArchDaily. Access on 06 April 2019. <https://www.archdaily.com/909319/ann-and-robert-h-lurie-childrens-hospital-of-chicago-zgf-architects-plus-scb-architects-plus-anderson-mikos-architects/> ISSN 0719-8884
ANN & ROBERT H. LURIE CHILDREN'S HOSPITAL OF CHICAGO, 2019. Available at:<https://www.luriechildrens.org>. Access on 15 April 2019
Corpo de Bombeiros. Instrução Técnica nº 11/2015 - Saídas de emergência. São Paulo. 2015.
ISO 6241:1984 Performance standards in building -- Principles for their preparation and factors to be considered
PREISER, W. F. E. Abstract: Design and Health. International Academy for Design and Health. 2003
Sebastian Jordana. "Suzhou Children's Hospital / HKS" 31 Jan 2011. ArchDaily. Access on 06 April 2019. <https://www.archdaily.com/108031/suzhou-childrens-hospital-hks/> ISSN 0719-8884
THOMAZONI, A.D.L; ORSTEIN, S.O.. Avaliação Pós-Ocupação em hospitais complexos. In: ENCONTRO NACIONAL DE TECNOLOGIA DO AMBIENTE CONSTRUÍDO, 16., 2016. São Paulo. Anais, São Paulo: ENTAC, 2016.
THOMAZONI, Andrea D. L.; ORSTEIN, S. W. O processo de projetos de centros de diagnóstico por imagem sob o ponto de vista da análise dos fluxos. In: VI Congresso Brasileiro para o Desenvolvimento do Edifício Hospitalar. Anais (CD-ROM). Florianópolis, Santa Catarina, 2014, p. 103 - 108.
ULRICH, R.S. Effects of gardens on health outcomes: Theory and research. In: COOPERMARCUS, C.; BARNES, M. Healing gardens: therapeutic benefits and design recommendations. New York: John Wiley, 1999.
WANG, Zhe; PUKSZTA, Michael; PETZOLDT, Natalie R.; CAYTON, Jennifer H. Cancer Treatment Environments: From pre-design research to post-occupancy evaluation. In: World Health Design, p. 68 - 74. Avaiable at: https://www.healthdesign.org/sites/default/files/cancercaredesign.pdf
ZGF ARCHITECTS, 2019. Avaiable at: < https://www.zgf.com/project/lurie-childrens/>. Access on 15 April 2019.
About the authors
João Pedro S. Nozela
Architect and Town Planner, joaopedronozela@outlook.com. Special student at Faculdade de Engenharia Civil, Arquitetura e Urbanismo, Universidade Estadual de Campinas, Rua Carlos Gobbi, 190 - Jaguariúna/SP - CEP 13919-414.
Andrea D. Leitner
PhD, Professor, Architect and Town Planner, andrealeitner@terra.com.br. Faculdade de Engenharia Civil, Arquitetura e Urbanismo, Universidade Estadual de Campinas, Rua Saturnino de Brito, 224, Cidade Universitária, Campinas/SP - CEP 13083-889.
Silvia A. M. G. Pina
Associate Professor, Architect and Town Planner, smikami@fec.unicamp.br. Faculdade de Engenharia Civil, Arquitetura e Urbanismo, Universidade Estadual de Campinas, Rua Saturnino de Brito, 224, Cidade Universitária, Campinas/SP - CEP 13083-889.
Send by e-mail:


