Publications IPH Magazine IPH Magazine, issue #14 Santa Casa de Misericórdia de São Paulo: A hospital architectural heritage
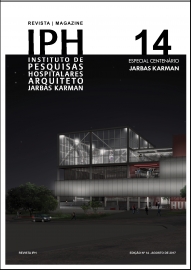
- Current Hospital Master Plan
- Architecture Regulations for Healthcare Facilities in Brazil
- How Hospital Rooms Went from Airy Temples to "Inhuman" Machines
- The healthcare hub
- Santa Casa de Misericórdia de São Paulo: A hospital architectural heritage
- How Architecture Has Influenced the Promotion of Hospital Hotel Services and Humanization

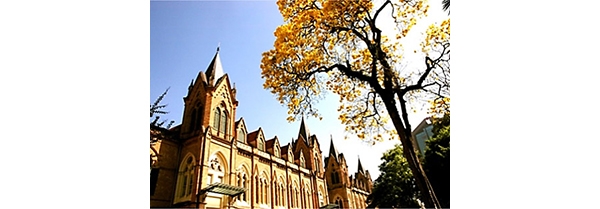
Picture 01 - Santa Casa de Misericórdia de São Paulo Hospital - (2015).
The inception of mercy in São Paulo
The genesis of Santa Casa de Misericórdia in Brazil was in the path of the explorers who were piercing through the new continent, fulfilling their role of bringing aid to the sick and the forsaken. They soon reached and got established in São Paulo dos Campos de Piratininga around 1560 through the work of the Portuguese priests accompanying the expeditions, like Manuel da Nóbrega[1] and José de Anchieta[2], besides religious men from the Society of Jesus[3].
According to some historians and paintings, like the ones from Benedicto Calixto[4], once in São Paulo's territory, Santa Casa was located near the Pateo do Collegio, a place known today as Largo da Misericórdia.

Picture 02 - "Santa Casa and the Pateo do Collegio" - Benedicto Calixto (1853 - 1927).
As stated by Eudes Campos (2011), from the beginning, Santa Casa de Misericórdia dos Campos de Piratininga remained operating in buildings near the location where São Paulo was established. However, in the beginning of the 19th century, the development of the region caused another hospital institution to arrive: the military hospital. The government, therefore, evicted Santa Casa, which temporarily ceased its activities and transferred its patients to the new institution that was in charge.
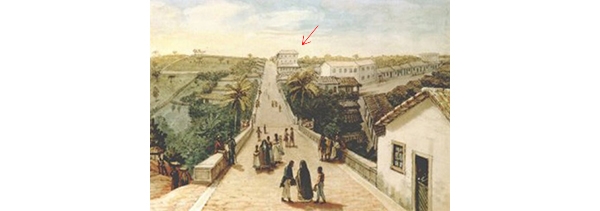
Picture 03 - "Ponte da Santa Efigênia - SP and the Misericórdia (1827)" Jean Baptiste Debret [5]
New homes for Misericórdia
Nonetheless, in 1825 Misericórdia resumes its work of helping those in need after intervention of its new president and the province's Governor. The location is now the Chácara dos Ingleses' farmhouse, situated at one of the Southern entrance of the city and in the adjacencies of the road to the coast that belonged to João Rademaker[6]. Besides the new address, Misericórdia began to provide a new type of aid that did not use to: the foundling wheel[7].

Picture 04 (left) - Chácara dos Ingleses' farmhouse - Hospital da Santa Casa. Watercolor by Edmond Pink, 1823 and picture 5 (right) - Plan of São Paulo, Liberdade neighborhood in the detail, in 1847 - Aflitos Cemetery highlighted in green, current Rua da Gloria.
Once more, in 1840, the hospital's facilities were transferred to a new building, still within Chácara dos Ingleses' limits. The new building, which Campos (2011) believes to be conceived by the Portuguese military engineer Daniel Pedro Müller[8], had an improvement in comparison to the old one: it was built on a completely level ground, which made it easy to dislocate patients. However, there were criticisms regarding the architectural typology chosen to build the facilities for Misericórdia's new building, since it was compared to a senzala[9].
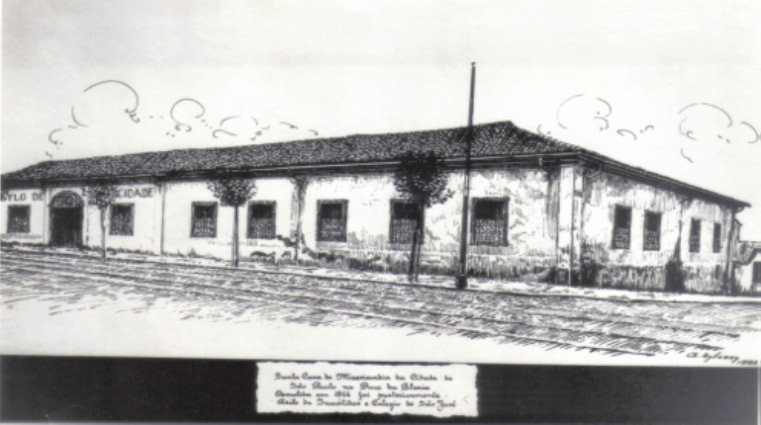
Picture 06 - Chácara dos Ingleses' farmhouse - Santa Casa Hospital, 1840. Plan by Portuguese engineer Marechal Daniel Pedro Müller (1785-1841 c.). Quill by Augusto Esteves, 1943.
Campos (2011) also emphasizes that, due to the increase in demand resulting from the number of ailing people that came to them, Misericórdia hospital moved to a new address, still in Rua da Glória, with appraised facilities. However, Dr. Antônio Caetano de Campos[10]; wrote some reports, in 1875, that described the facilities as unsavory for a healing environment. Nevertheless, the number of sick people was still skyrocketing. At that point, in October 1876, the administrative board realized they needed a new building that could expand their capacity to provide quality and more humane services to those in need.
Santa Casa and Pucci's neo-Gothic architecture
Campos (2011) states that, in the mid 1878s, on grounds of all the concerns voiced at the time, a land[11]; sited within the Bexiga farm was chosen for the new healthcare building of the institution and, witnessed by the authorities of the time, they broke ground for the beginning of construction.
Yet, according to Silva (2010), in 1881, because of the pressure put by the community and the press, besides not being financial viable, a new location needed to be defined. To resolve such situation, José Pinto Antônio do Rego Freitas[12]; proposed to exchange terrains, he owned a land in the Arouche neighborhood that would be sold to the Baron Rafael Tobias de Barros[13]; for half the price and the Baron would donate a land for the construction of the new hospital, which is currently located in Santa Cecilia neighborhood, precisely at Rua Dr. Cesário Mota Jr., in exchange for the land in Bexiga.
In August 1884, the new Santa Casa de Misericórdia de São Paulo Hospital construction is partially concluded when it is transferred again to its new and definite address in Santa Cecília neighborhood, where it remains.
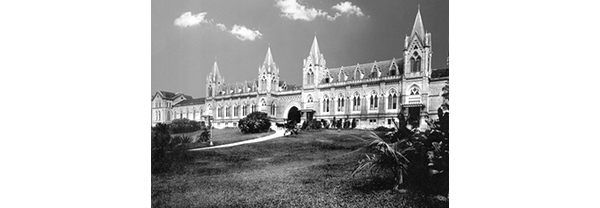
Picture 07 - Santa Casa de Misericórdia de São Paulo Fraternity - 1884
At last, the magnificent building was concluded. Ramos de Azevedo's[14] office conceived and built the hospital making use of neo-Gothic architecture through the skillful hands of the engineer Luiz Pucci[15]. The building presents vertical brickwork façade and its foundation was built with blocks of stone seated just by gravity, without mortar. The Misericórdia hospital was then able to shelter the community and continue its work in the city of São Paulo that was growing vertiginously, though with substantial lack of services for the less privileged population.
The Functionality of the Misericórdia's building
According to Ferreira (2015), the Misericórdia began its activities in the new building in 1884 with 200 beds. It was the biggest building in the city, which caused a change in the landscape of the time. It carried out the functions of hospital, dispensary, nursing home, shelter and further activities to help those in need.
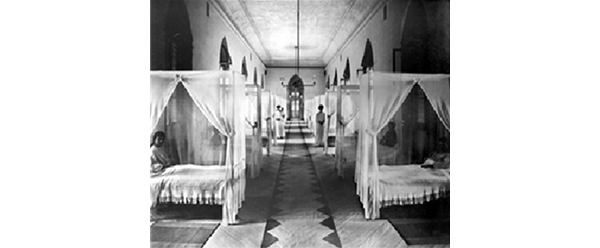
Picture 08 - Children infirmary - Santa Casa de Misericórdia de São Paulo - (no date).
On that account, according to Campos (2011), when conceiving the project, the architect Pucci was highly influenced by the vertical hospital architecture that was taking place in Europe, specially by the concepts adopted for the Lariboisière hospital in Paris[16], where the provision of fresh air was finely leveled between the project and the use of the building, since ventilation contributes a great deal for the healing process in a hospital facility. With that in mind, the Italian architect chosen by Ramos de Azevedo applied this technic for the healing building of São Paulo's Misericórdia.
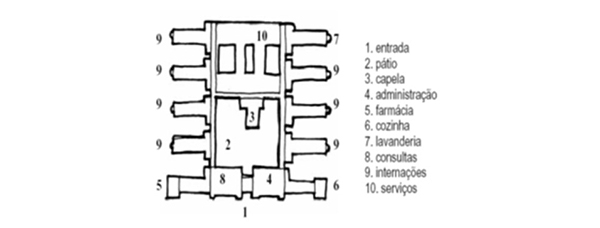
Picture 09 - Horizontal projection of Santa Casa de Misericórdia de São Paulo - (1992).
Mott et al (2011, p. 26) highlights that there was a concept of hospital building known as Tollet, developed in 1872 in France by the military French engineer Casimir Tollet, who used to advise that hospital buildings should be built afar from urban agglomeration and of great exposure to isolation. In addition, he would suggest that the location should enable the hospital?s expansion, taking advantage of the surface of the terrain and the concept of parallel disposition between the buildings that would eventually be built as wings from the main one. Consequently, this type of healthcare building is known for its vertical typology, in which it was also clear the concern regarding germ contamination due to the recent discoveries made by Louis Pasteur. Nonetheless, the pavilions had up to two floors and the ailing people were isolated inside them depending on what type of illness they were suffering from.
Moreover, according to Salmoni and Debenedetti (1981, p. 101) an Italian architect, Giulio Micheli, helped in the construction and expansion of the Misericórdia's complex, since Pucci appointed the young architect who had recently arrived from Florence as his business associate in the architecture firm.
Preservation of the hospital architectural heritage
Even not undergoing substantial changes in the architectonic anatomy and typology, the Santa Casa de Misericórdia de São Paulo's building was attempting to absorb and keep up with the improvements on hospital architecture around the world, however remaining its pioneering status as the first building of this type in Brazil and, nevertheless, making the effort to fulfill its role of giving support to hospital care in the city of São Paulo, where there was a lack of public investment to help the less privileged ones.
Considering the facts here presented and its importance as a hospital architectural heritage, in 1984, it was requested that Misericórdia's building got listed by the National Heritage Council. To briefly list the facts of interest that guided the process of qualifying the historical building as cultural heritage within the Conselho de Defesa do Patrimônio Histórico, Arqueológico, Artístico e Turístico do Estado - (CONDEPHAAT), Dr. Mario de Moraes Altenfelder Silva, sponsor and chairman of Santa Casa de Misericórdia de São Paulo at the time, filed a suit, #23046, in 15 August 1984, which was accepted by the director of the Council at the time, Judith Monari, that allowed the process to continue, submitting the request to de CONDEPHAAT´S analysis, as described in the following lines.
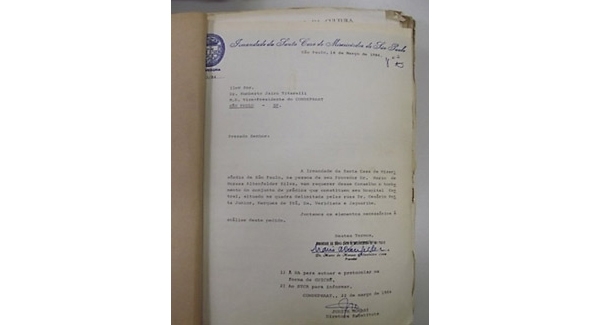
Picture 10 - Request for listing
It is worth mentioning that the decision made by the hospital's chairman was influenced by a statement from Boito (1884, p. 22, 23), in one of his lecturers in Turim, in which he warned everyone about the need to protect our cultural heritage (monuments or architecture) and how that was a responsibility that concerned the society as well as the government.
In the first pages of the writ filed by Drº Altenfelder (1984) to the CONDEPHAAT, there was a description of the location of Santa Casa's building, that had been already mentioned in this article, there were also the details concerning the competition to choose the best project, in which took part architects of the time, such as: José Gandolpho, Dentiliano H. Ribeiros, Paulo Hamelin, Ramos de Azevedo and the winner, Luiz Pucci, who proposed an English neo-Gothic vertical building, which was built between 1881 and 1884. It is also mentioned that, afterwards, new wings were built to the main building to answer to the needs of the hospital, resulting into a complex, but that, even so, they have kept the architectural style from the main building. Moreover, the maintenance of the building is conducted by a specialized team that belongs to the institution and that makes the effort to maintain the architectonic characteristics untouched.
Altenfelder (1984) also presented a report stating the number of patients seen in the hospital, which were, at the time, approximately 2.000 people per day, and 1.000 beds available. In addition, he emphasized that the collection of buildings presented a valuable historical and architectural heritage for future generations.
However, the architect Carlos Lemos (1984), CONDEPHAAT's counsellor, proposed in his legal advice, on pages 21 and 22 of the process, from 3 September 1984, that only the first buildings conceived and built by Pucci should be listed by the Council, i.e. the initial nucleus, gardens and chapel. There would be no restraints on altering or even demolishing the rest of the buildings of the complex.
On the page 26 of the writ, in 18 July 1985, Santa Casa de Misericórdia de São Paulo presented plans and further documents that the CONDEPHAAT had requested. The Council's architect, Tania Martinho Vega, responsible for the department, submitted the document to the specialized director for assessment and appropriate decisions.
However, in 27 September 1994, i.e. a decade after filing the suit, the sponsor at the time, Prof. Dr. Waldemar de Carvalho Pinto Filho, signed a decision to discontinue the process of listing the hospital as cultural heritage, as recorded on the pages 144 and 145 of the writ, submitted by the Misericórdia to the CONDEPHAAT, since the institution was interested in expanding and modernizing the buildings, which would be difficult to do after the favorable decision towards listing the buildings.
Despite the request, the architect Tania Martinho Vega reiterated in her technical report, issued to the specialized director of the Council on pages the 222, 223 and 224, that the first buildings constituting the main nucleus, besides the front gardens, as well as the chapel and its gardens and galleries should be listed as cultural heritage; the remaining buildings could undergo remodeling and other adaptations as long as approved by the CONDEPHAAT.
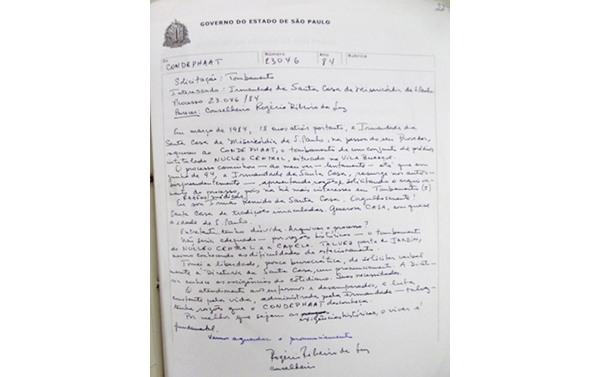
Picture 11 - Letter from Rogerio Ribeiro da Luz
However, in a letter written in 2002, Rogerio Ribeiro da Luz, CONDEPHAAT's counsellor at the time, expressed his doubts concerning whether he should approve or discontinue the listing requirement, since he was making the effort to understand the great difficulty that the fraternity was facing by not being able to adjust its facilities to the needs of those who came in the hope of being healed. The procedures of the process prevented Santa Casa from undergoing any change, unless consented by the CONDEPHAAT, and he highlighted: "Providing assistance to the ill and abandoned, the tenacious fight for life led by the fraternity, may have reasons unknown to the CONDEPHAAT and although the historical requirements are good, living is fundamental" and he finished his letter: "We shall wait for the announcement, i.e. the report from all the Council's professionals involved in this case.".
Yet in another report, from 2003, the architect Tania Martinho Vega, from CONDEPHAAT, mentioned the works taking place inside the complex and suggested that the fraternity should be required to present a plan of occupation and construction to the complex for the Council to analyze; moreover, she restated the listing proposal previously mentioned on the pages 222 to 224 of the process.
In the same year, CONDEPHAAT requested a thorough inspection in all of the buildings of the complex, respecting the uniqueness of each space. The inspection was allowed in 2004, and they found unauthorized constructions during the listing process and, consequently, the technical discussions persisted until mid-2007, when the collegial board of CONDEPHAAT, through its president, Mr. Adilson Avansi de Abreu, decided in favor of listing Misericórdia's buildings, as described on page 535 of the law suit. The protection would cover the buildings originally built by Pucci and Micheli, besides the gardens from the chapel.
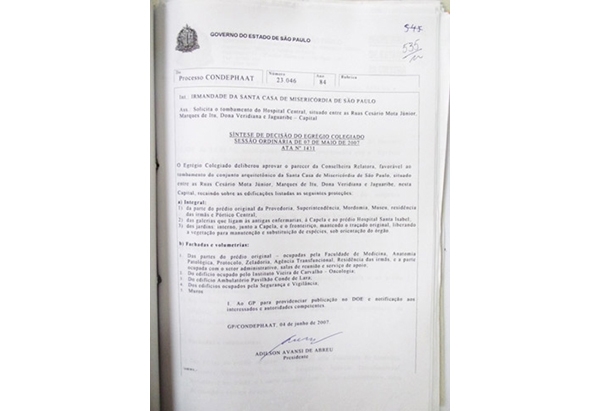
Picture 12 - CONDEPHAAT's final report
Therefore, as recorded in the case file, on page 593, CONDEPHAAT concluded its work by publishing in the Official Journal of São Paulo, in 21 September 2010, on page 42, the acceptance of the architectonic complex of Santa Casa de Misericórdia de São Paulo as a cultural heritage, drawing attention to the social importance of the work undertaken by this institution and the importance of its buildings, which have become an architectonic and environmental landmark to the city and, finally, emphasizing the respect for those who were part of it.
Final considerations
Almost five hundred years have gone by and the Misericórdia remains at the population's disposal, providing relief from the suffering caused by illnesses that ravages the less fortunate ones. Although, in the past, the spaces were granted in unsuitable locations, with time, a place where the hospital could expand and continue with its work was determined, enabling those arriving in the eager of getting healed to envision a better future. Therefore, this institution conquered its space in São Paulo through a functional architecture.
Nonetheless, it is overwhelming to acknowledge the process that a patrimony of this magnitude needed to endure to become a cultural heritage, as it has been 32 years since the first step was taken towards preserving the history of hospital architecture in São Paulo. Probably, the first ones to envision it may have never imagined how long it would take and the obstacles they would have to overcome until the favorable decision.
Consequently, the architecture that took shape by the hands of Pucci and Micheli, in the end of the 19th century, through the bricks and mortar of their supporting arches, has finally earned its deserving place in history, allowing future generations to witness the beginning of São Paulo?s hospital architecture, providing the real dimension of this type of healthcare building and its cultural and architectonic contribution.
Bibliography
Books
MOTT, Maria Lucia et al. História da saúde em São Paulo: instituições e patrimônio arquitetônico (1808 ? 1958). São Paulo. Editora Manole e Fiocruz, 2011.
MOURA, Carlos Eugenio Marcondes de. Vida cotidiana em São Paulo no século XIX: memorias, depoimentos, evocações. São Paulo. Ateliê Editorial, 1999.
SALMONI, Anita; DEBENEDETTI, Emma. Arquitetura Italiana em São Paulo. São Paulo. Editora Perspectiva, 1981.
Secretaria do Estado da Cultura e Conselho de Defesa do Patrimônio Histórico, Arqueológico, Artístico e turístico do Estado - (CONDEPHAAT). (1984 - 2010). Processo de tombamento da Santa Casa de Misericórdia de São Paulo - Volumes I, II e III. São Paulo.
Online sources
CAMPOS, Eudes. (2011). Hospitais paulistanos: do século XVI ao XIX. Available at: http://www.arquiamigos.org.br/info/info29/i-estudos2.htm
FERREIRA, Flavio Luiz Fantini. (2015). O Papel da Santa Casa de Misericórdia de São Paulo na fusão da Homeopatia pelo País. Available at: http://lamasson.com.br/biblioteca/mais/museuab/artigos/santacasa.htm
MARCHESOTTI, Ana Paula. (2013). Santa Casa de Misericórdia: História e desafios. Available at: http://tremdahistoria.blogspot.com.br/2013/05/santa-casa-de-misericordia-historia-e.html
SILVA, Marcia Regina Barros da. (2015). Santa Casa de Misericórdia de São Paulo - saúde e assistência se tornam públicas (1875-1910). Available at: http://www.scielo.br/scielo.php?script=sciarttext&pid=S0104-87752010000200004&lng=pt
http://www.cremesp.org.br/?siteAcao=Jornal&id=677
http://www.dicionariodoaurelio.com/
Pictures
Picture 01 - Available at: http://www.santacasasp.org.br/portal/site/quemsomos/historico
Picture 02 - Available at: http://www.novomilenio.inf.br/santos/calixt89.htm
Picture 03 - Available at: http://abstracaocoletiva.com.br/2013/03/27/jean-baptiste-debret-obras/
Picture 04 - Available at: http://www.arquiamigos.org.br/info/info29/i-estudos2.htm
Picture 05 - Available at: http://www.arquiamigos.org.br/info/info03/index.html
Picture 06 - Available at: http://www.arquiamigos.org.br/info/info29/i-estudos2.htm
Picture 07 - Available at: http://www.santacasasp.org.br/portal/site/quemsomos/museu/pub/8689/web-site-museu---acervo-fotografico-2
Picture 08 - Available at: http://www.santacasasp.org.br/portal/site/quemsomos/museu/pub/8689/web-site-museu---acervo-fotografico-2
Picture 09 - MIQUELIN, Lauro Carlos. Anatomia dos Edifícios Hospitalares. São Paulo. Editora CEDAS, 1992.
Picture 10 - Secretaria do Estado da Cultura e Conselho de Defesa do Patrimônio Histórico, Arqueológico, Artístico e turístico do Estado - (CONDEPHAAT). (1984 - 2010). Processo de tombamento da Santa Casa de Misericórdia de São Paulo - Volume I. São Paulo, p.01.
Picture 11 - Secretaria do Estado da Cultura e Conselho de Defesa do Patrimônio Histórico, Arqueológico, Artístico e turístico do Estado - (CONDEPHAAT). (1984 ? 2010). Processo de tombamento da Santa Casa de Misericórdia de São Paulo - Volume I. São Paulo, p.229.
Picture 12 - Secretaria do Estado da Cultura e Conselho de Defesa do Patrimônio Histórico, Arqueológico, Artístico e turístico do Estado - (CONDEPHAAT). (1984 - 2010). Processo de tombamento da Santa Casa de Misericórdia de São Paulo - Volume I. São Paulo, p.535.
Footnotes
[1] Portuguese priest who arrived in Brazil in 1549 with the general governor Tomé de Souza, leading the first group of Jesuits. Available at: http://escola.britannica.com.br/article/483409/padre-Manuel-da-Nobrega
[2] Spanish priest who started at the Society of Jesus in Portugal and was later sent to Brazil, where he helped to catechize Indians and to establish the village of São Paulo. Available at: http://www.prefeitura.sp.gov.br/cidade/secretarias/cultura/bibliotecas/bibliotecas_bairro/bibliotecas_m_z/padrejosedeanchieta/index.php?p=4942
[3] The Society of Jesus came into being in 27 September 1540 after the approval of Pope Paulo III, aiming at serving in missions of evangilization. Available at: http://www.asav.org.br/nosso-fundador/
[4] Benedicto Calixto de Jesus was a painter, historian and professor who lived in São Paulo between 1853 and 1927. He captured several images from São Paulo's scenarios with his brushes and, later, even with a camera brought from Paris during the time que spent studying in the city of light. Available at: http://enciclopedia.itaucultural.org.br/pessoa8777/benedito-calixto
[5] Jean-Baptiste Debret was born in Paris in 18 April 1768. He studied at the École des Beaux-Arts in Paris. He came to Brazil around 1816 to impart his knowledge on the neoclassic values. He was one of the founders of the School of Fine Arts of Rio de Janeiro and visited several cities recording their daily events. Available at: http://enciclopedia.itaucultural.org.br/pessoa18749/debret
[6] João Rademaker had English citizenship, therefore his property was known as Chácara dos Ingleses. Available at: http://www.arquiamigos.org.br/info/info29/i-estudos2.htm
[7] It was a device made of wood and that had a hollow cylinder that used to rotate around its own axis. It had opening that used to face the public highway. It aimed at receiving foundlings. The infant would be placed inside the cylinder, which would rotate 180 degrees until its opening reached the inside of the building. Such device was installed in July 1825 at the Misericórdia hospital (Chácara dos Ingleses) by Lucas A. Monteiro de Barros - the first Governor of São Paulo - and it was put out of action in 1949. Available at: http://tremdahistoria.blogspot.com.br/2013/05/santa-casa-de-misericordia-historia-e.html
[8] Daniel Pedro Müller (1785-1841), military engineer, was responsible for São Paulo's first printing plan, the Mappa Chorographico da Provincia de São Paulo, drawn in 1837 and published in 1841, in Paris. Available at: http://www.lsie.unb.br/rbc/index.php?journal=rbc&page=article&op=view&path%5B%5D=1264&path%5B%5D=828
[9] Type of accommodation used by the sugar mill owners to keep their slaves during the night. It was built with clay walls reinforced with wood and covered with roof tiles or straw. Available at: http://www. historiabrasileira.com/escravidao-no-brasil/senzalas/
[10] Prof. Dr. Caetano de Campos (1867?1891), from São João da Barra, RJ, doctor graduated from Rio de Janeiro Medical School, he was a surgeon at Santa Casa in 1875 and, after that, the head doctor. He was also Secretary of Education of the State of São Paulo, position for which he was praised. Available at: http://www.santacasasp.org.br/upSrv01/up_publicacoes/4617/3454_MUSEU-HISTORICOS-OS-PRIMEIROS-DIRETORESCLINICOS.pdf
[11] The original word in Portuguese was gleba, which means: free land within urban area or a portion of free land limited by urban highways with minimum structure. For taxation ends, it is considered the depth equivalent to the maximum dimension of a block, starting at its forefront facing the public highway. Available at: http://www.prefeitura.sp.gov.br/cidade/secretarias/desenvolvimento_urbano/legislacao/planos_regionais/index.php?p=822
[12] He was a law bachelor and held several public offices, including the Presidency of São Paulo's City Town Hall in 1884, according to Moura (1999).
[13] Rafael Tobias de Barros, the second Baron of Piracicaba, (1830 -1898), born in Itu -SP, he was a Brazilian farmer, son of Antônio Pais de Barros, the first Baron of Piracicaba, and of Gertrudes Eufrosina de Aguiar. Available at: http://www.arquiamigos.org.br/info/info16/i-estudos.htm
[14] Francisco de Paula Ramos de Azevedo (1851 - 1928) worked as an architect in São Paulo in the end of the 19th century and the beginning of the 20th. He was also responsible for projecting the Mercado Municipal and the Palácio das Indústrias in SP. Available at: http://www.poli.usp.br/pt/a-poli/historia/galeria-de-diretores/200-prof-dr-francisco-de-paula-ramos-de-azevedo-.html
[15] Italian-born architect who settled in Brazil. He worked for Ramos de Azevedo's office. Available at: http://www.cremesp.com.br/?siteAcao=Jornal&id=677
[16] A hospital built and concluded in 1846 in Paris that, according to MIQUELIN (1992), was designed based on two groups of five parallel pavilions, interlaced by gardens, connect by a gallery that circumvents an indoors yard. The pavilions shape an "L", being connected to the main circulation area by the smallest stem.


